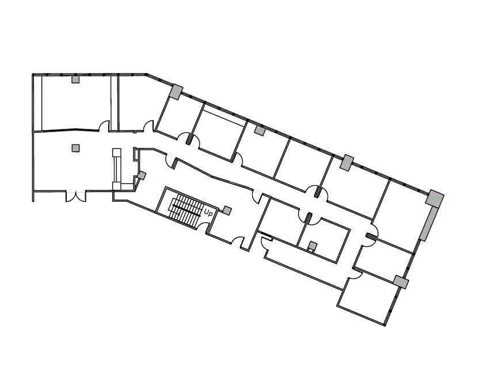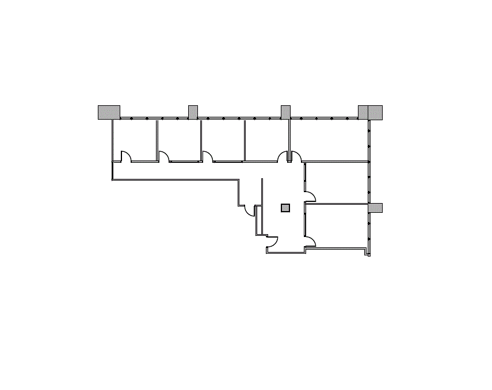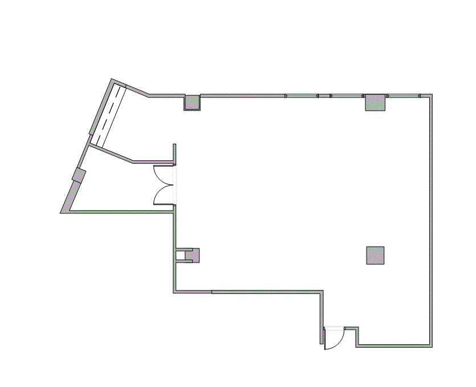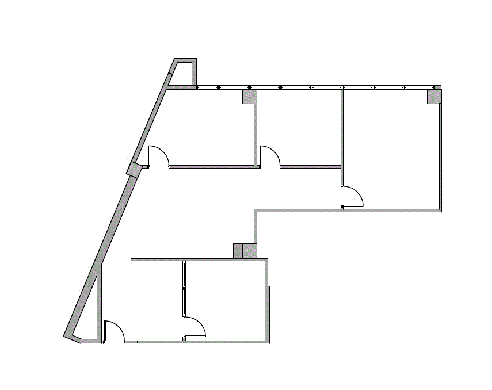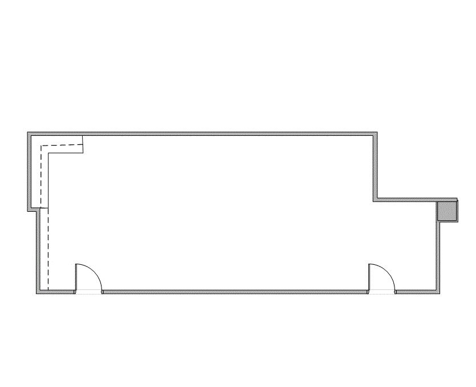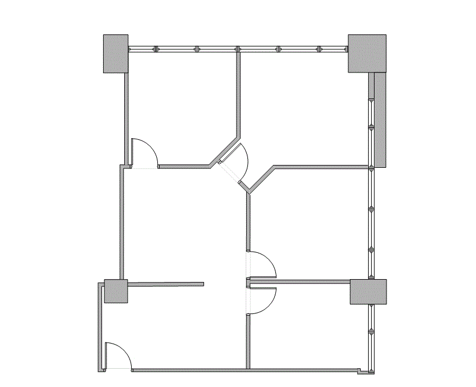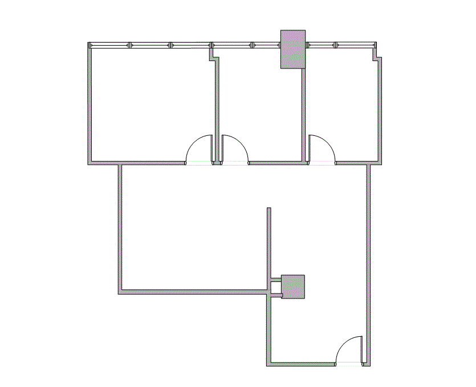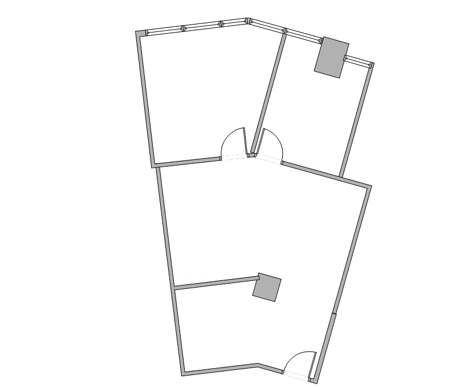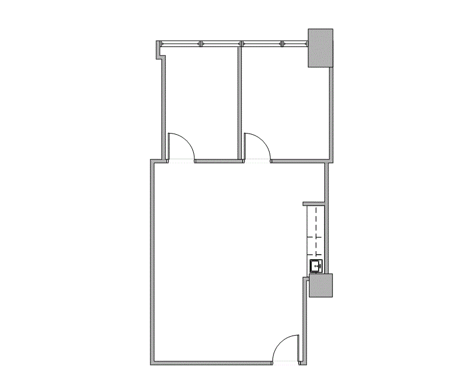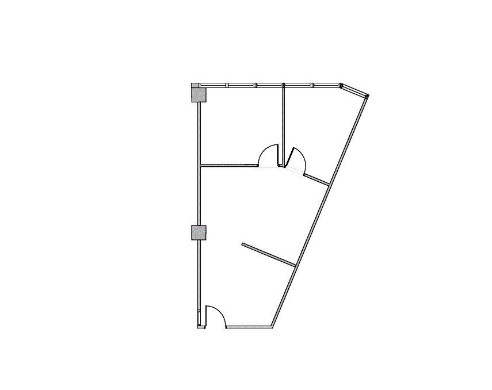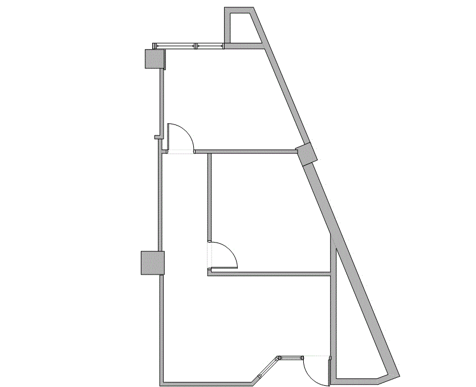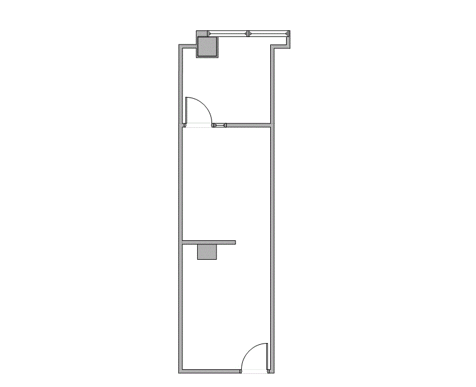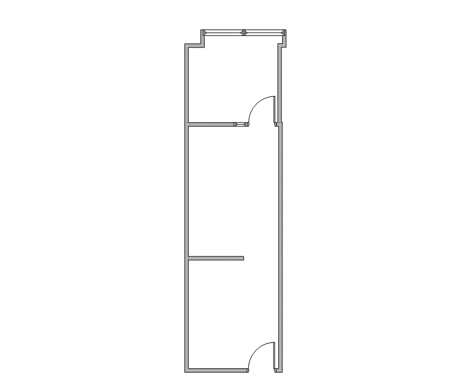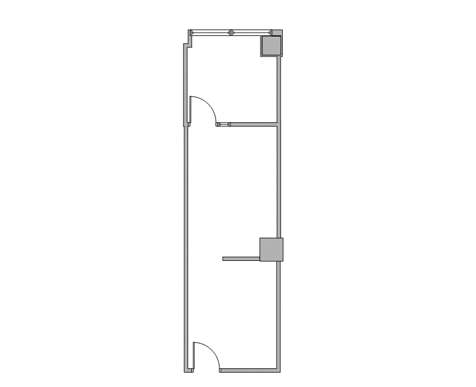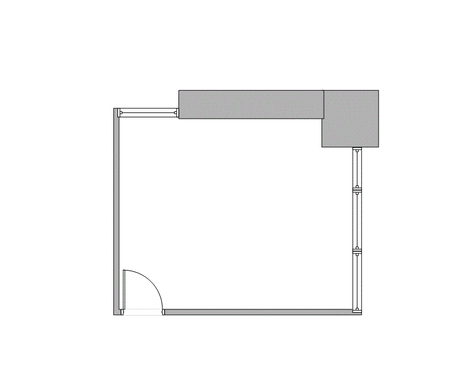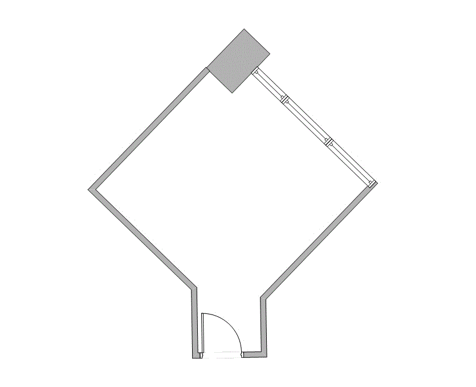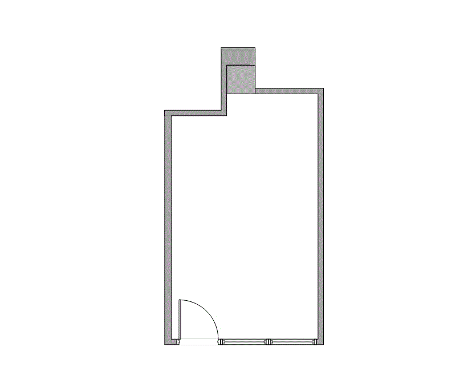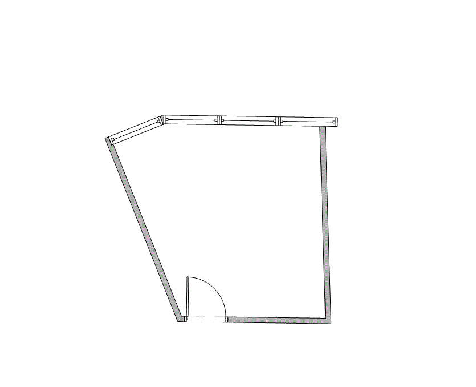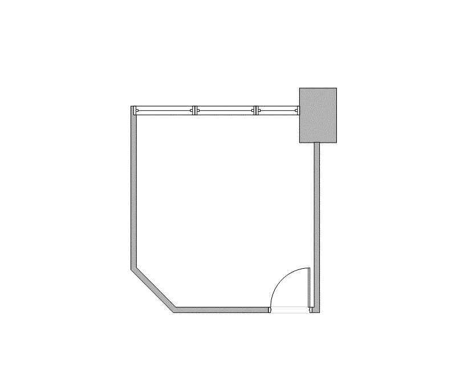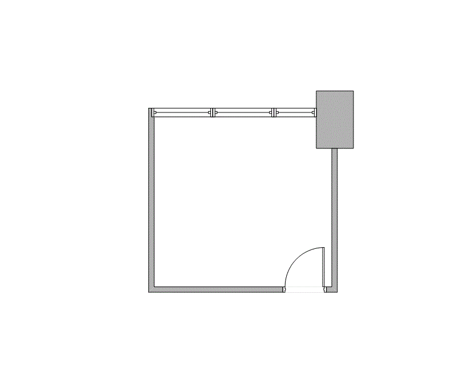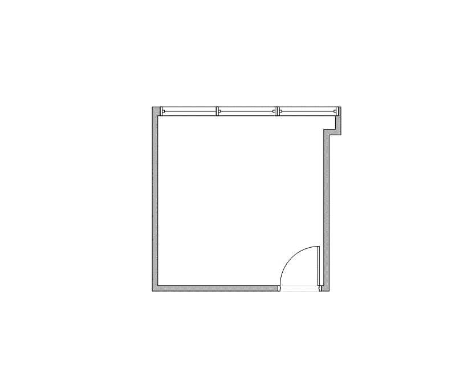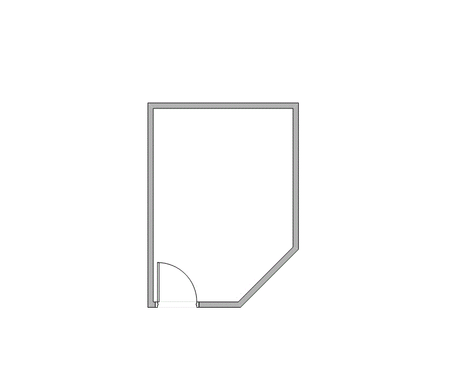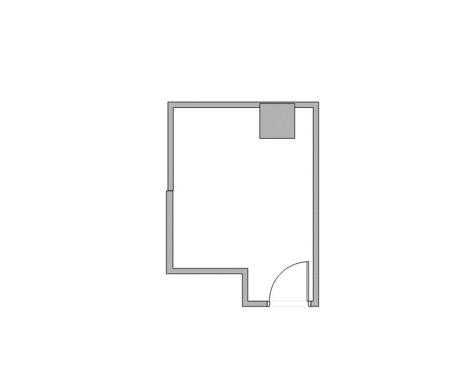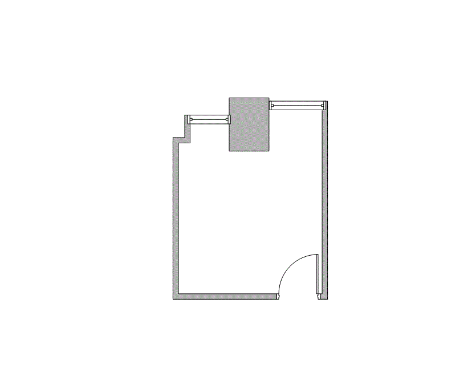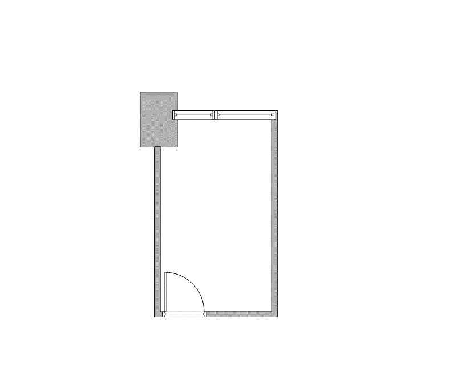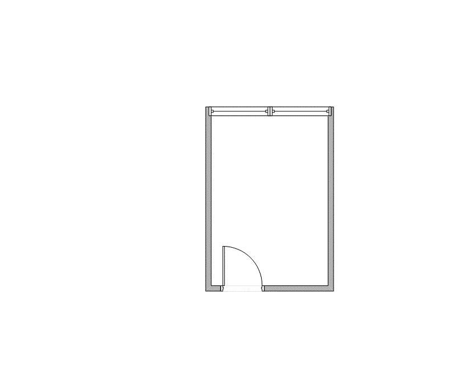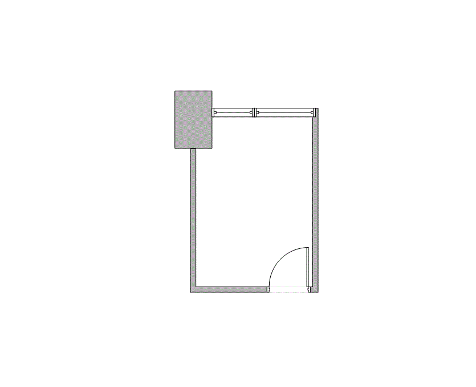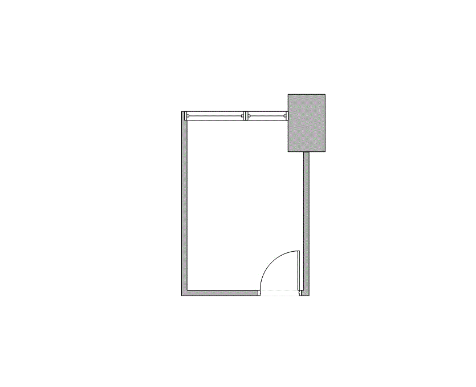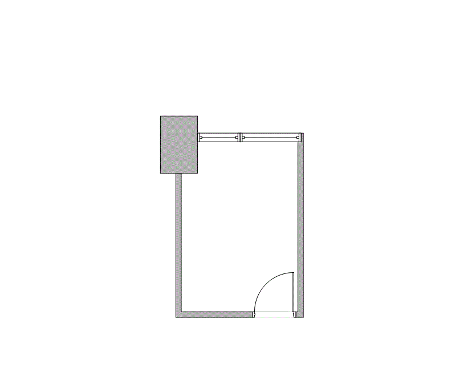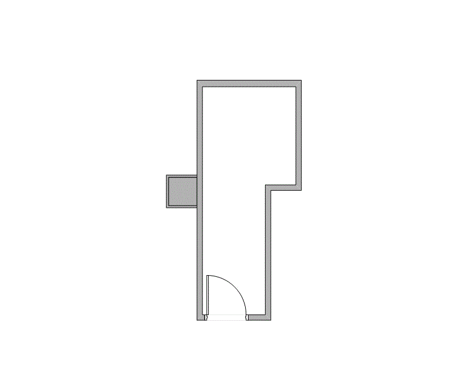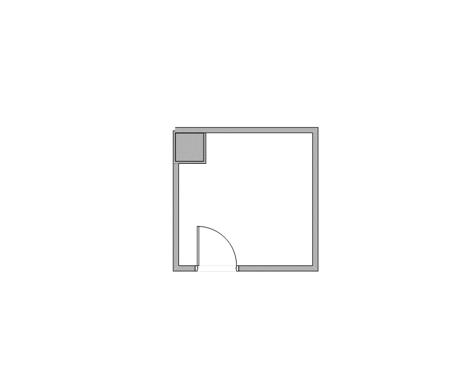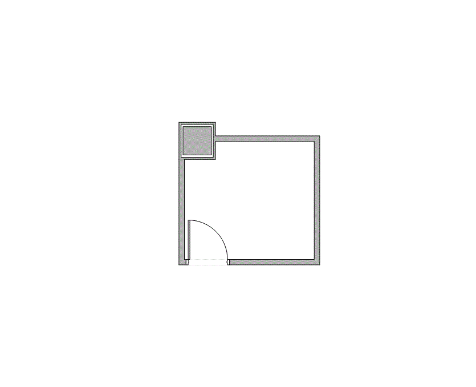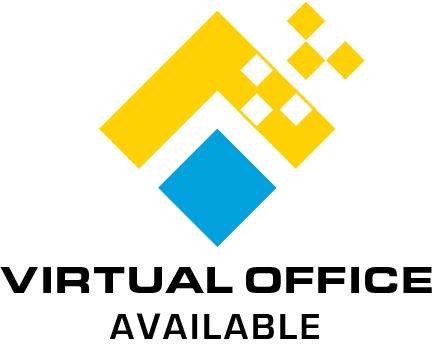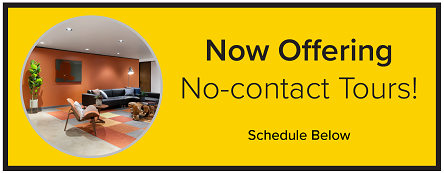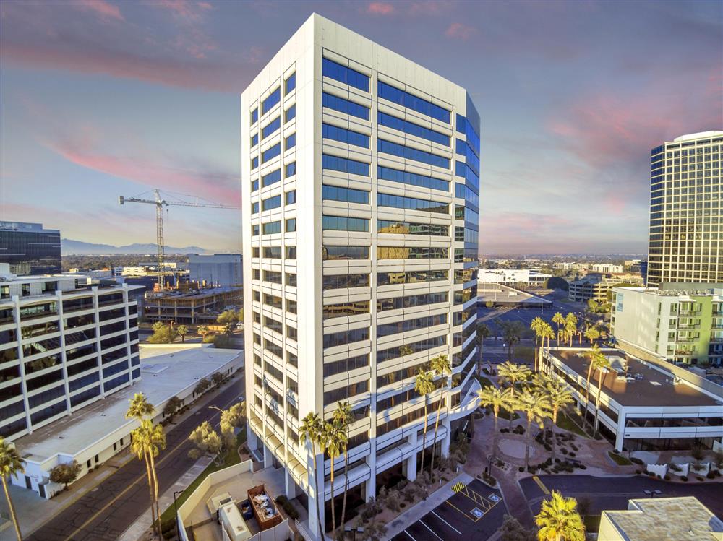
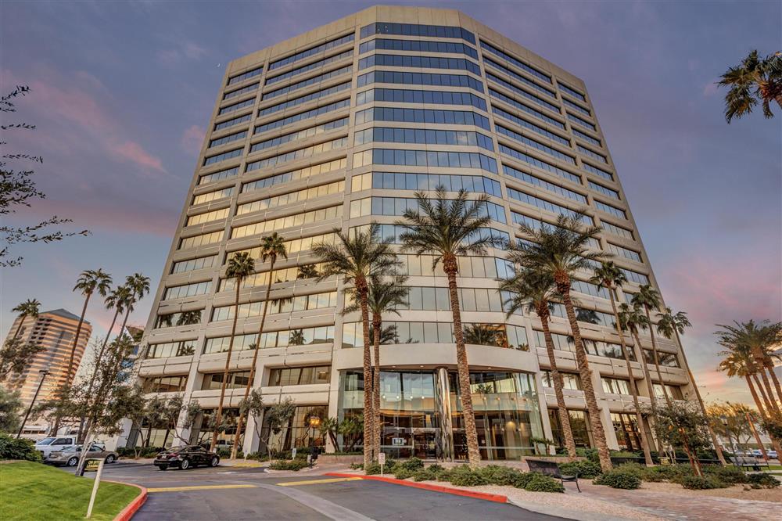
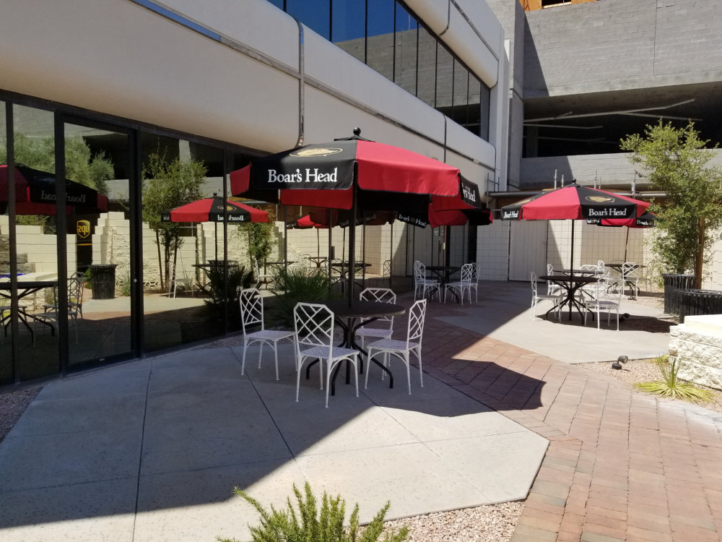
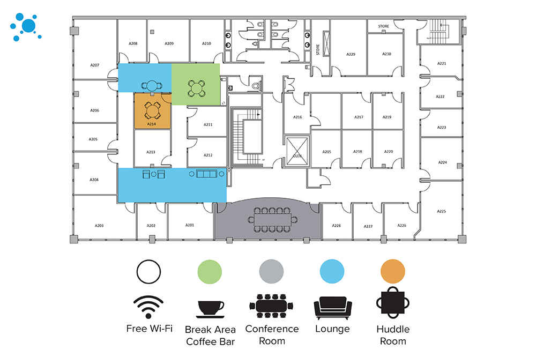
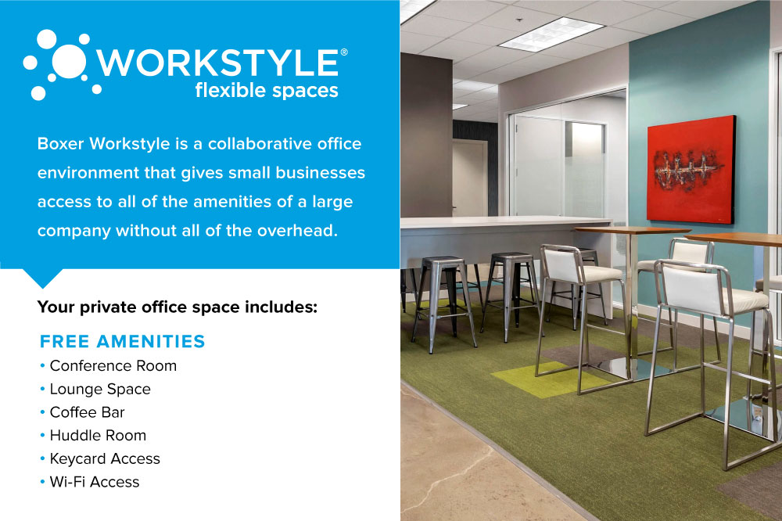
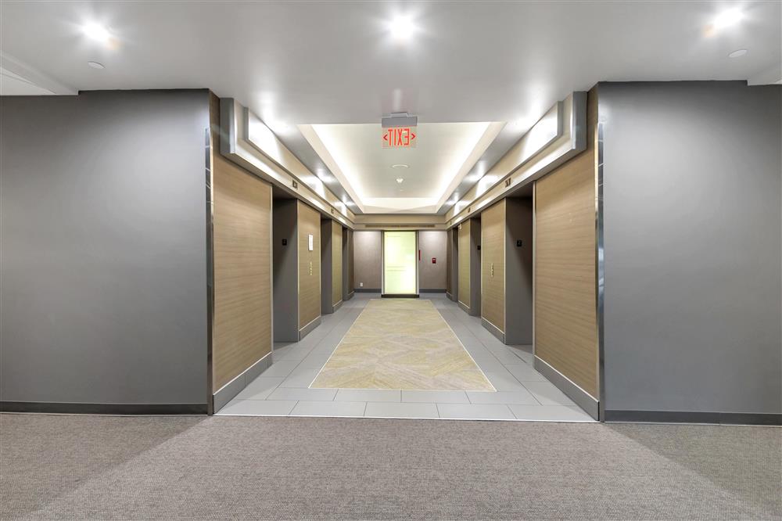
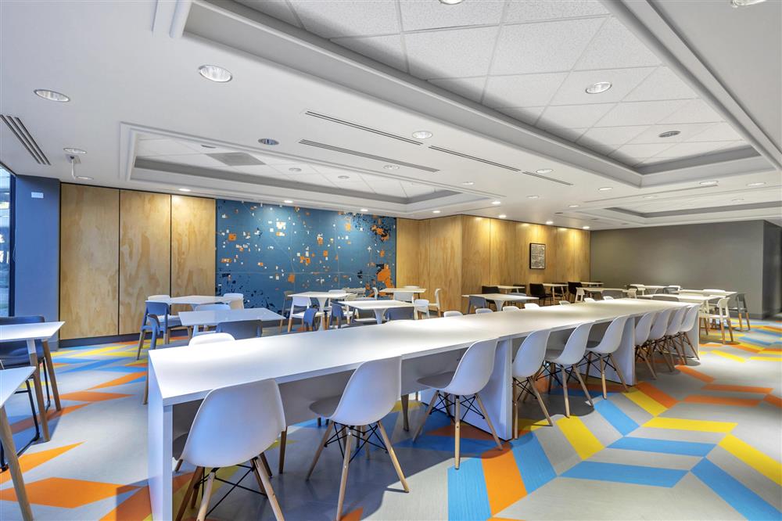
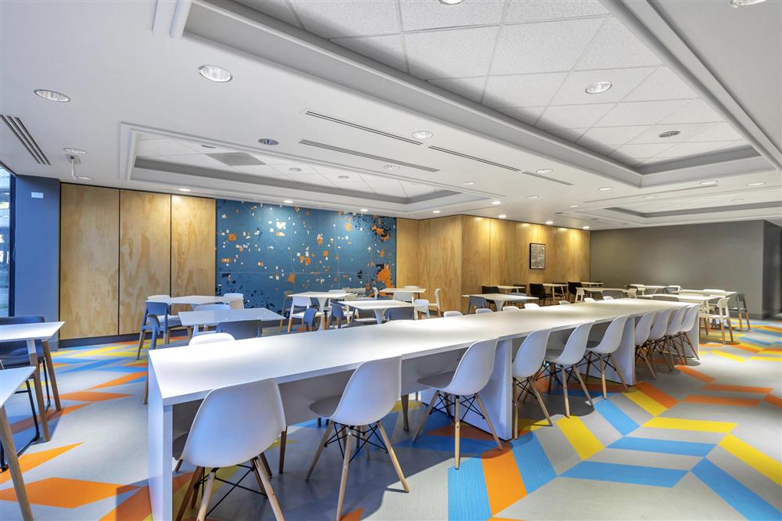
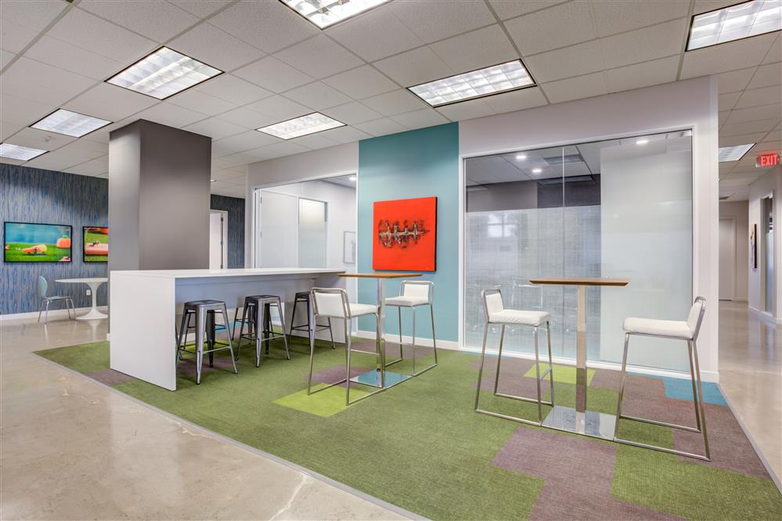
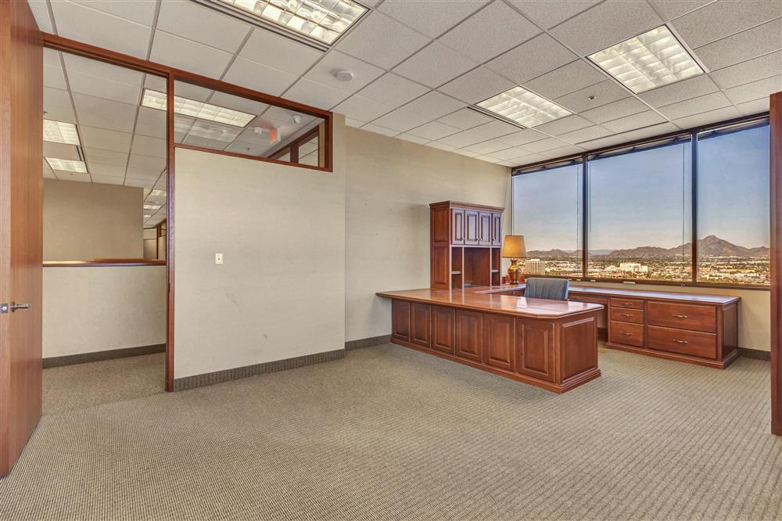
Property Tour
Available Suites ()
(Updated 04/25/2024 )
(Updated 04/25/2024 )
- 20 Window Offices
- 10 Interior Offices
- 1 Conference Room
- 1 Bullpen
- 2 Rest Rooms
- 4 Closets
- 30 Entrances
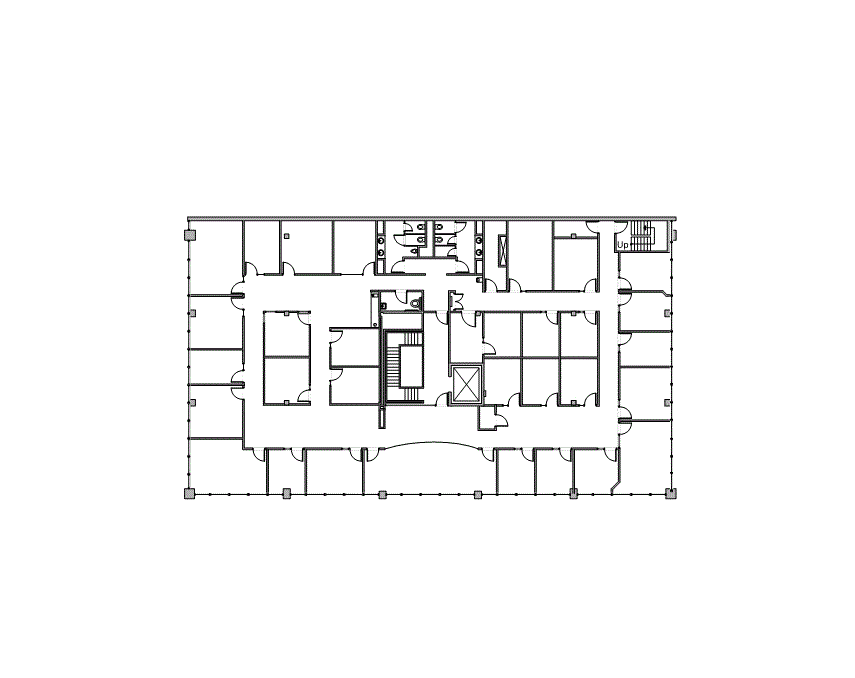
- Reception Area
- 16 Window Offices
- 3 Conference Rooms
- Open Area
- Kitchen
- Sink
- Work Area
- Corner Location
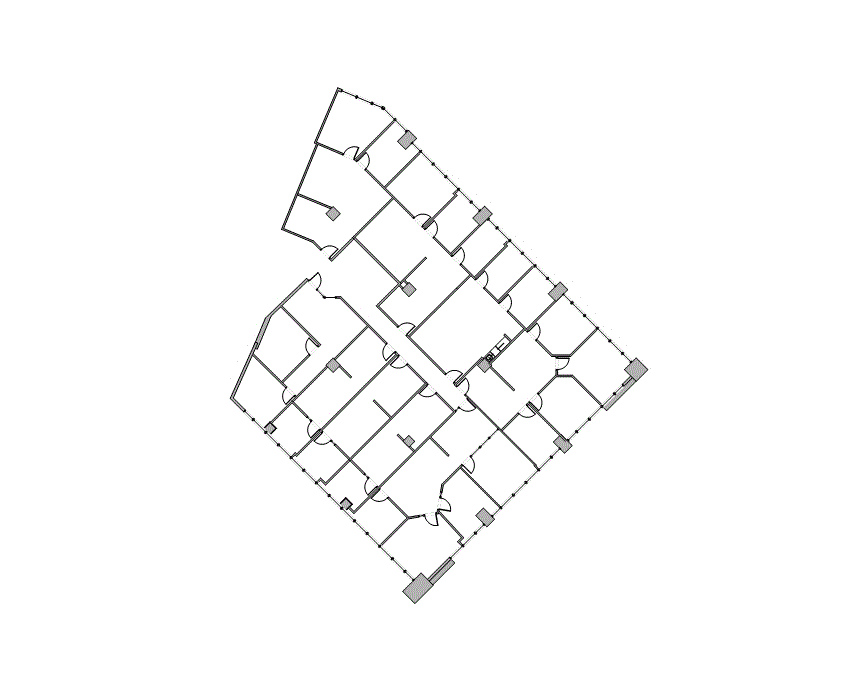
- Reception
- 1 conference room
- 1 Storage/File rooms
- 14 Window offices
- 3 Interior Offices
- 6 workstations
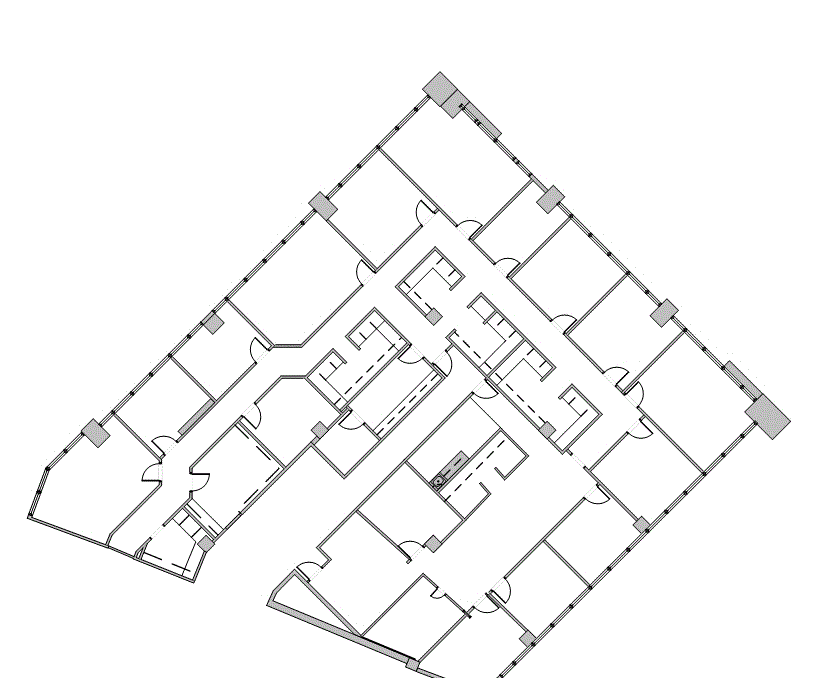
- Beautiful space with private vault. Large open area with access to lobby entry.
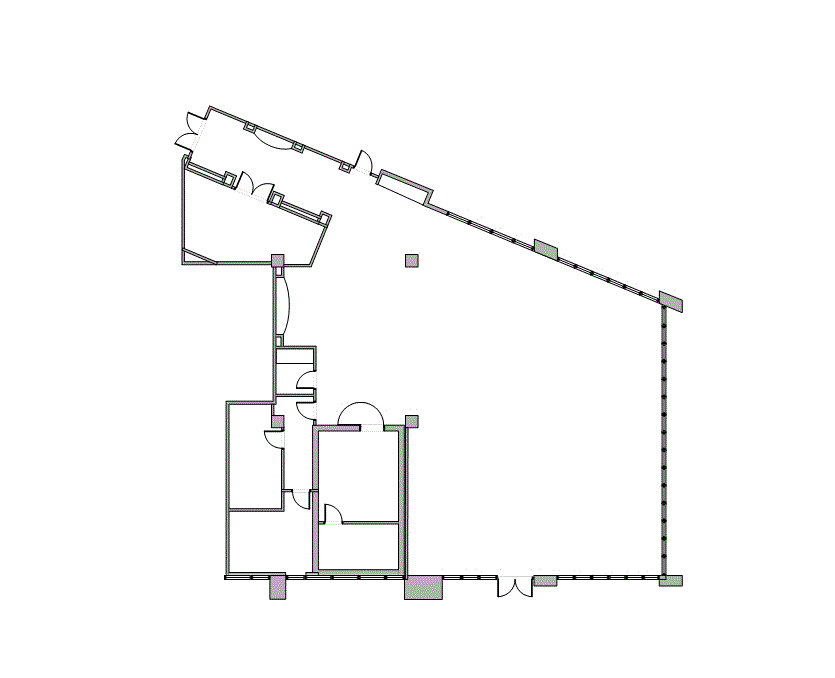
- Private reception area and 10 window offices. Large open space. Includes shared conference rooms
- huddle rooms
- lounge
- coffee bar
- and WiFi.
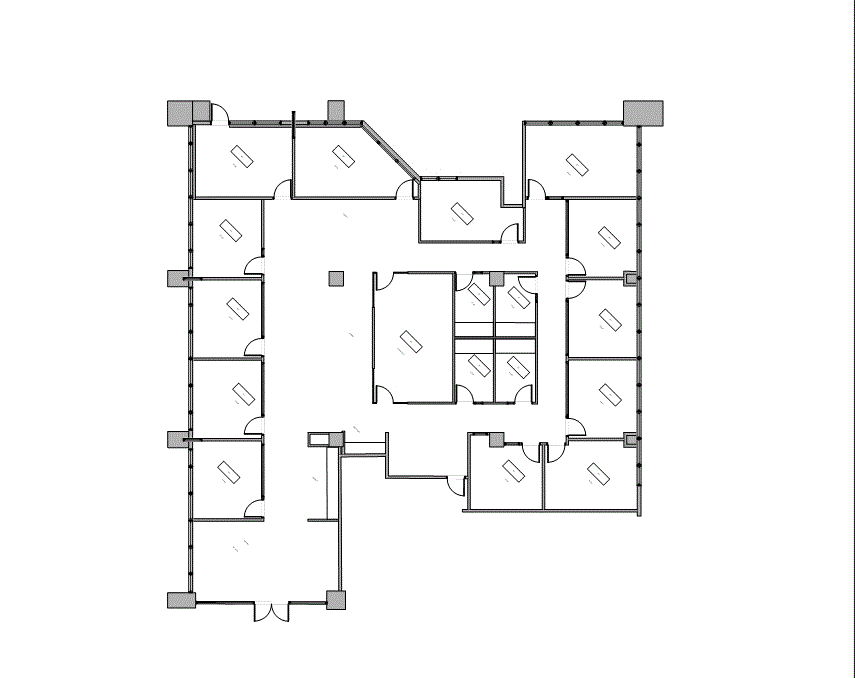
- Reception Area
- 12 Window Offices
- 4 Interior Offices
- 2 Conference Rooms
- Kitchen
- Sink
- Corner Location
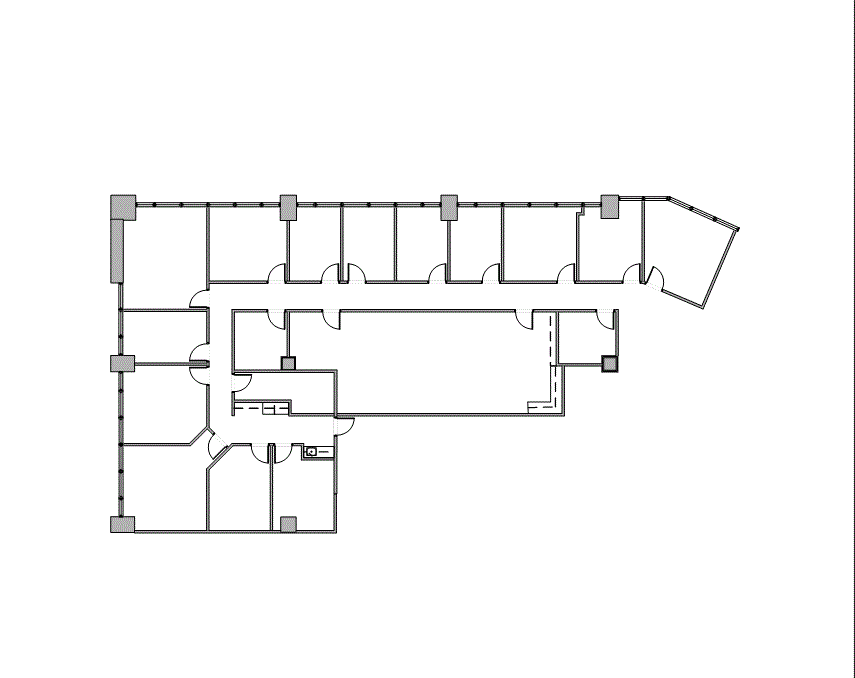
- Reception Area
- 7 Window Offices
- 1 Conference Room
- Open Area
- Work Area
- Corner Location
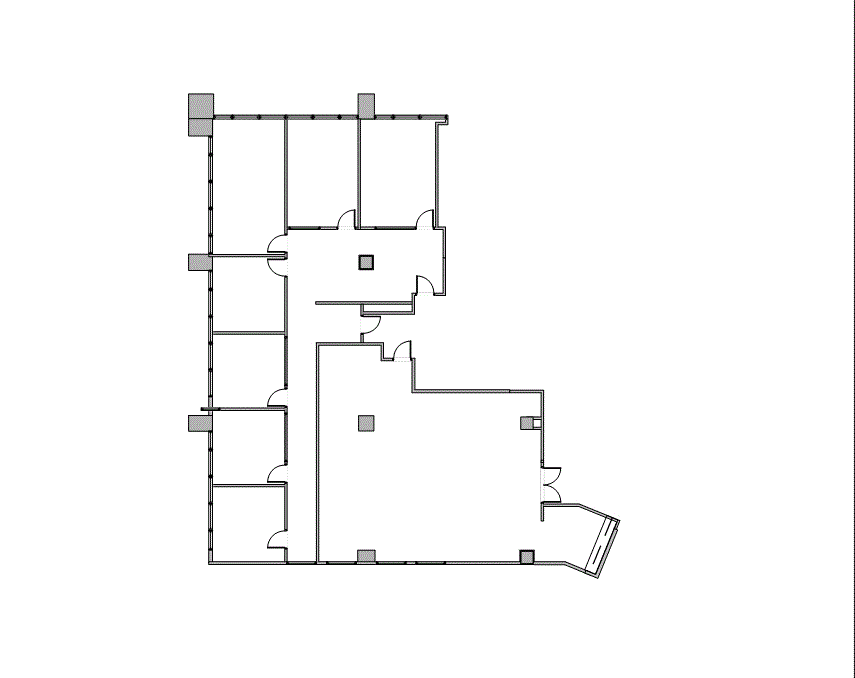
- Excellent condition corner suite. 3 Interior Offices
- 5 Window Offices
- 1 File room
- and Large Open Area
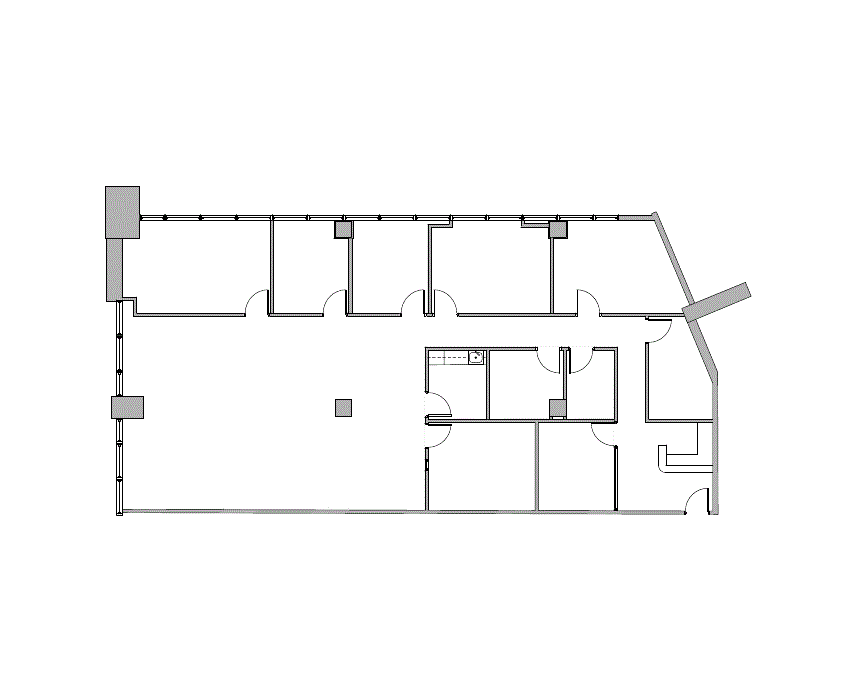
- 1 reception
- 1 break room
- 2 conference rooms
- 1 break room
- 7 window offices
- 2 internal offices
- 1 workstation.
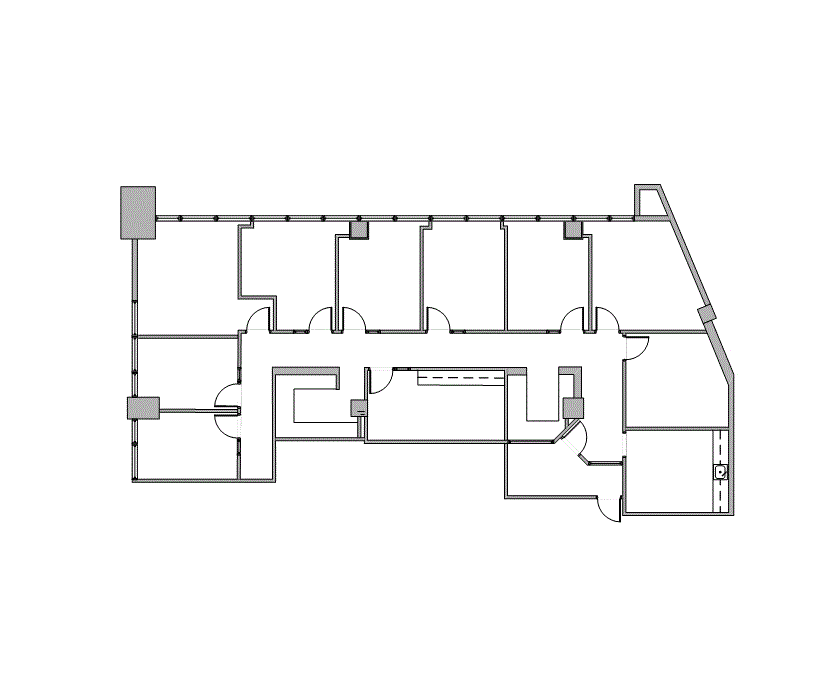
- Conference Room
- Break Room
- File Room
- Server Room
- 6 Window Offices
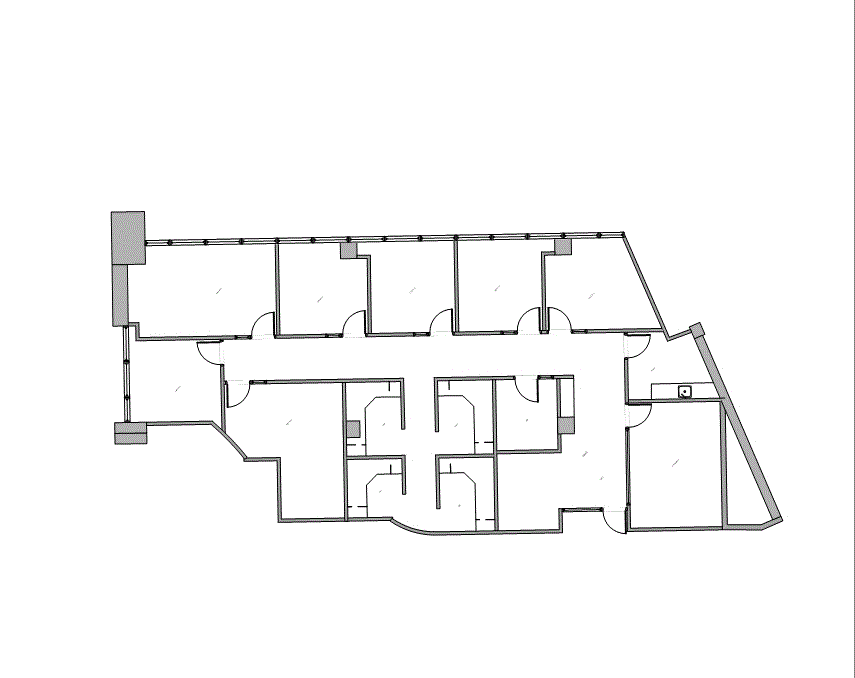
- 1 reception
- 1 break room
- 7 workstations
- 1 conference room
- 11 window offices
- 4 internal offices
- 2 large file room
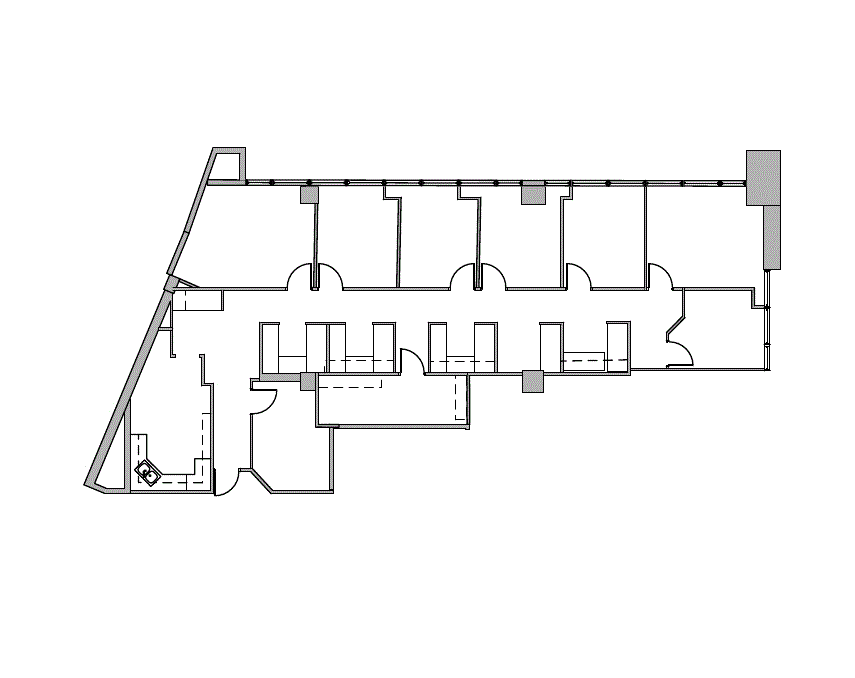
- 4 Window Offices
- 1 conference room
- Granite Counter Reception Desk
- storage room
- and Break Area
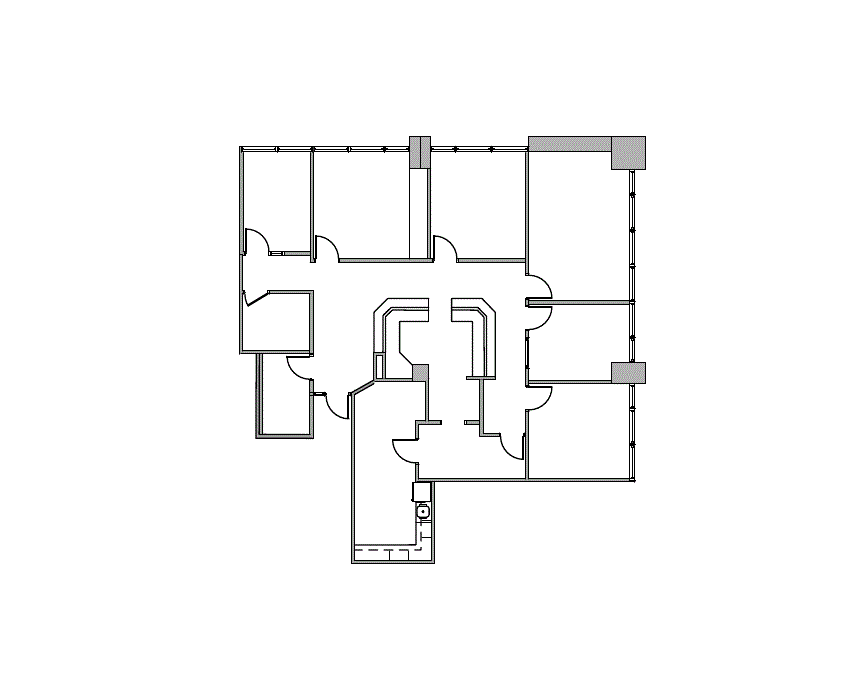
- 4 room suite
- Reception
- Conference room
- Storage closet
- Kitchen w/sink
- and Work room
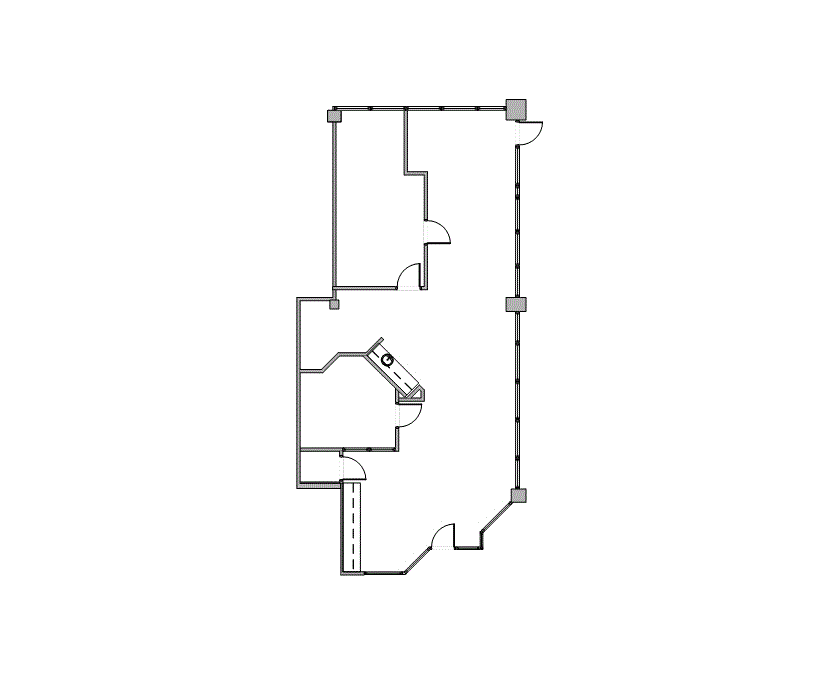
- Reception Area
- 3 Window Offices
- 1 Conference Room
- 1 Bullpen
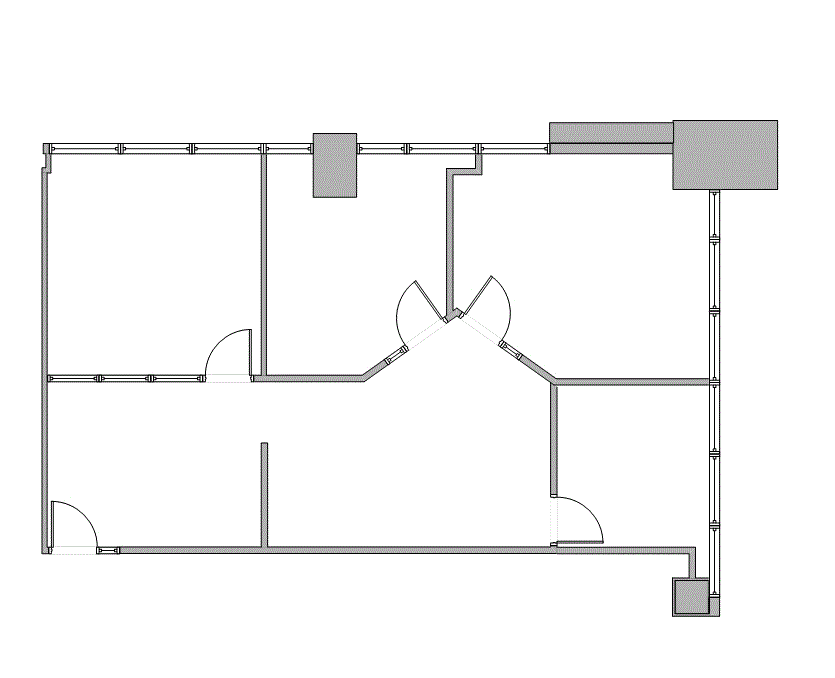
- Corner Location
- Window office includes shared waiting areas
- conference rooms
- huddle rooms
- lounge
- coffee bar
- and WiFi.
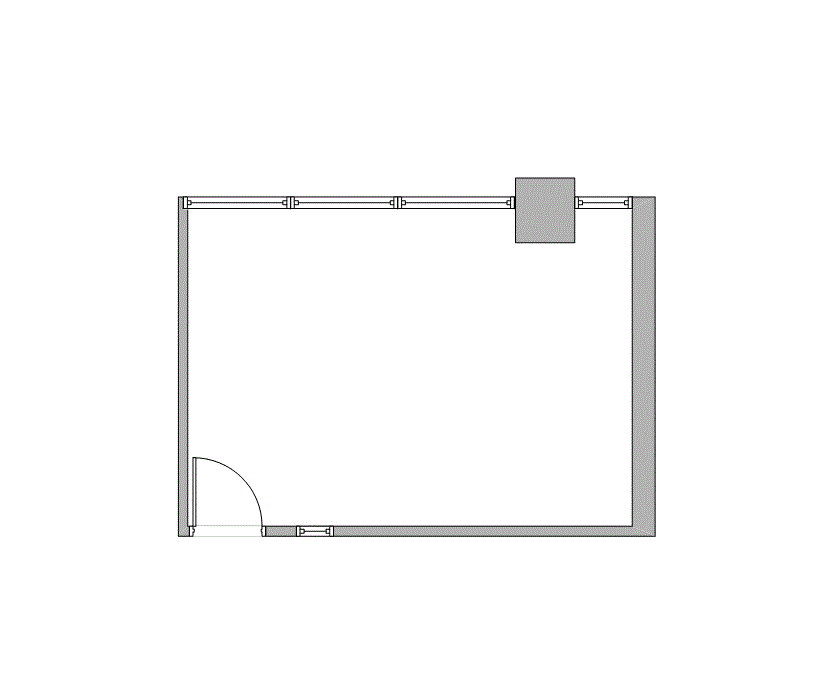
- 1 Window Office and Reception are.(Front and back).
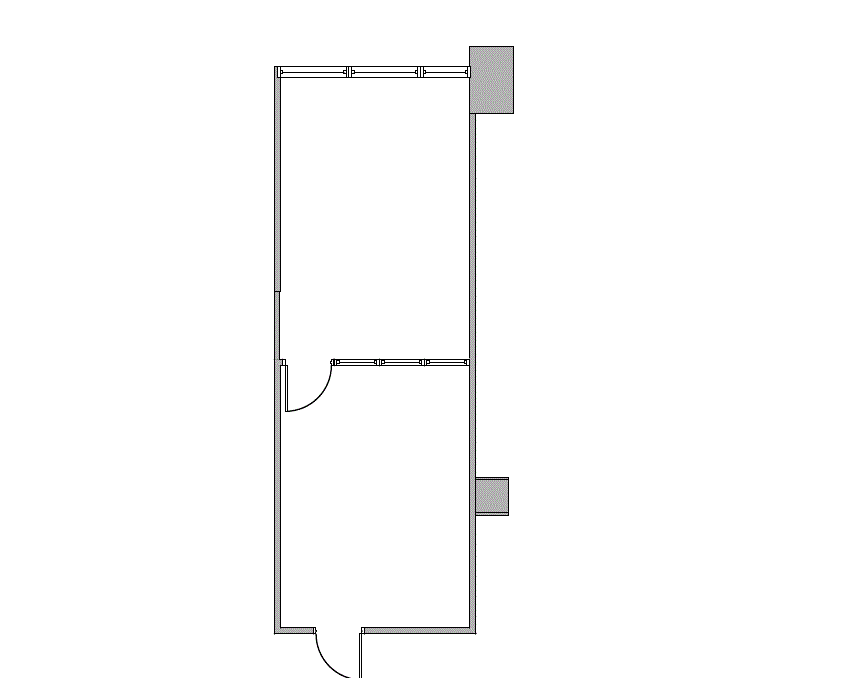
- Corner Location
- Window office includes shared waiting areas
- conference rooms
- huddle rooms
- lounge
- coffee bar
- and WiFi.
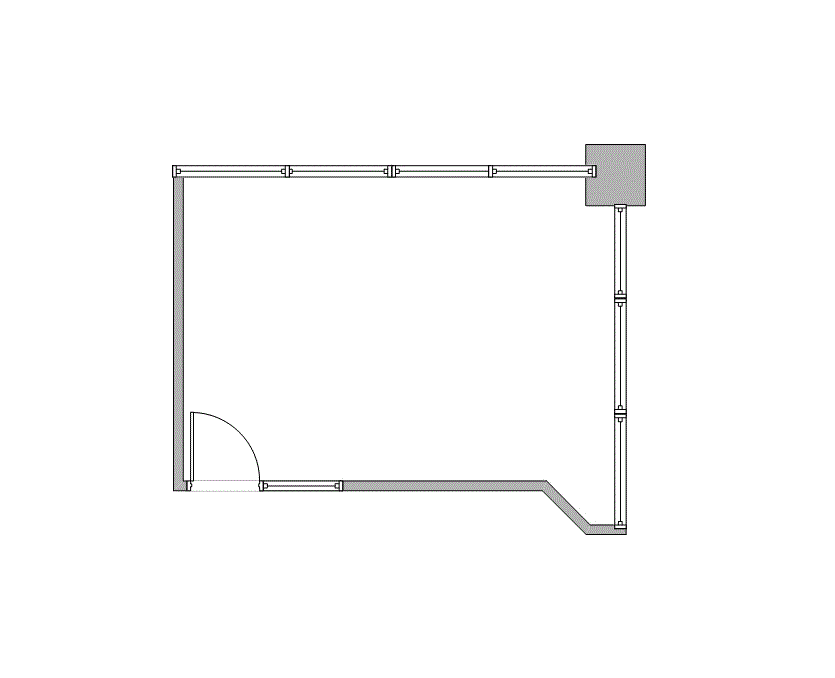
- Window office includes shared waiting areas
- conference rooms
- huddle rooms
- lounge
- coffee bar
- and WiFi.
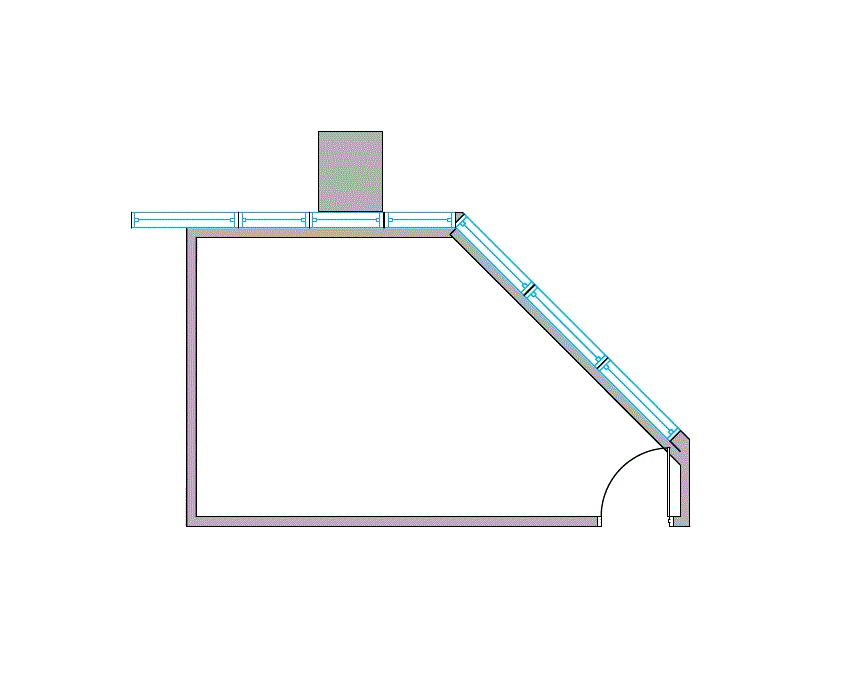
- Window office includes shared waiting areas
- conference rooms
- huddle rooms
- lounge
- coffee bar
- and WiFi.
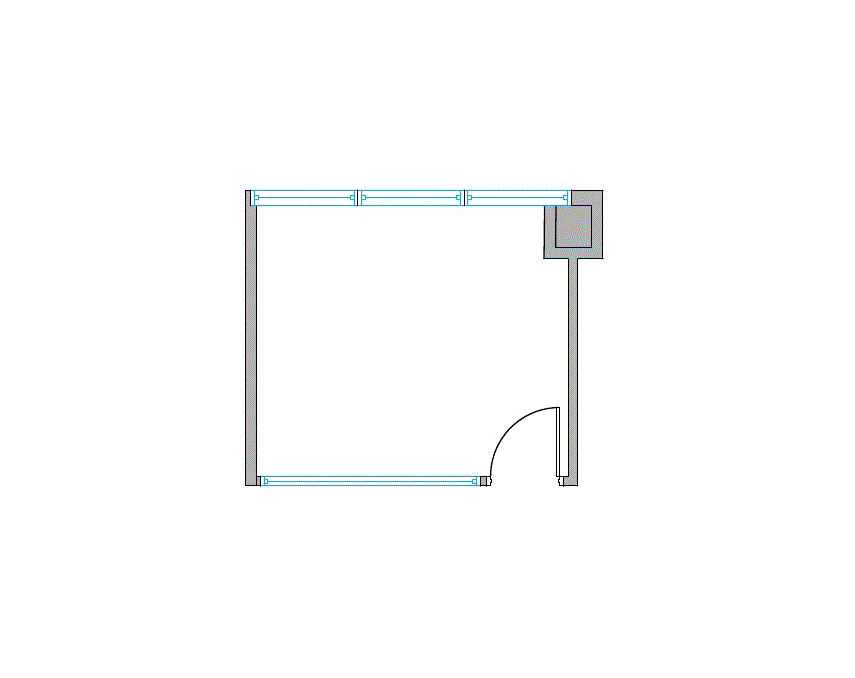
- Window office includes shared waiting areas
- conference rooms
- huddle rooms
- lounge
- coffee bar
- and WiFi.
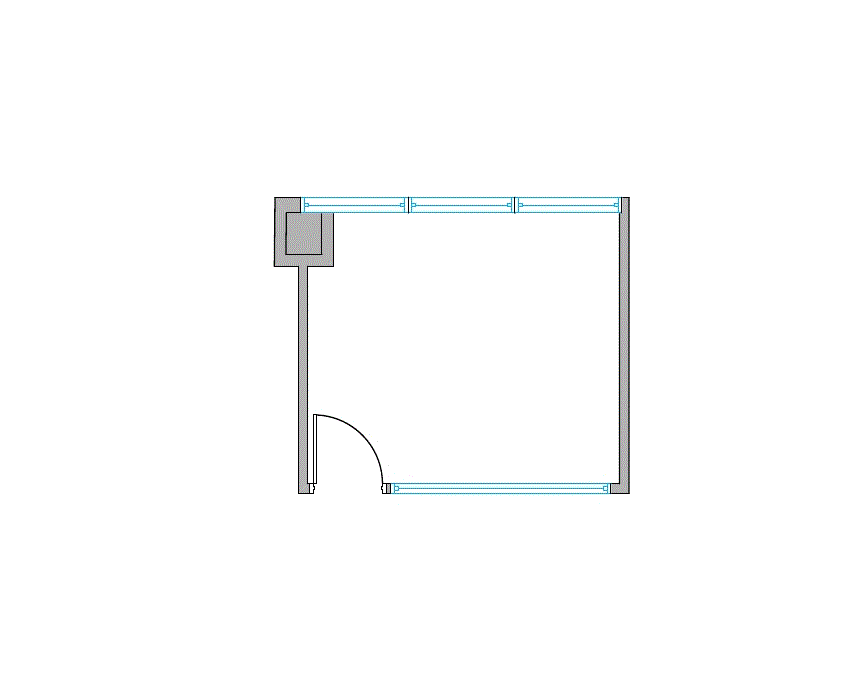
- Internal executive office with sidelight. Includes shared waiting areas
- conference rooms
- huddle rooms
- lounge
- coffee bar
- and WiFi.
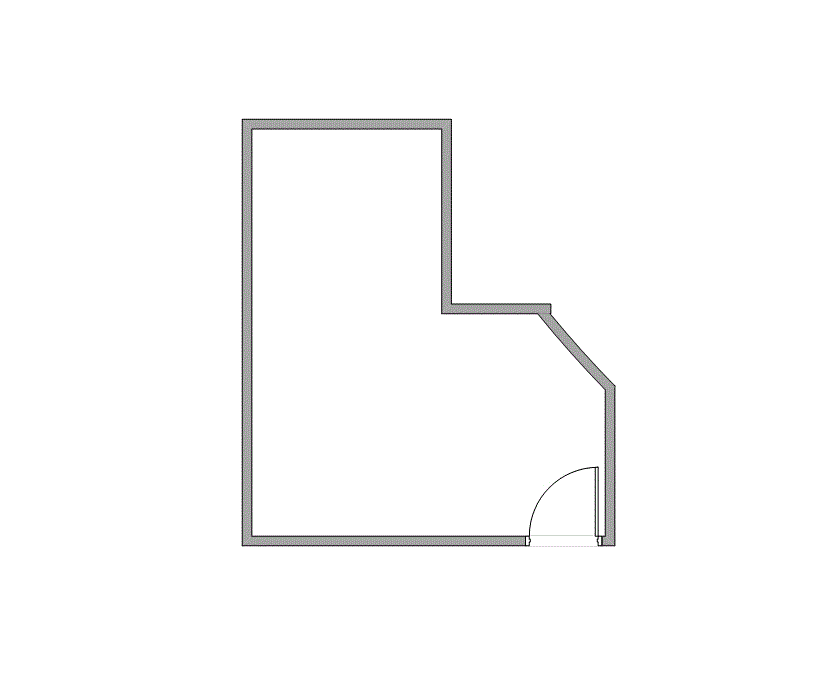
- Executive Window office includes shared waiting areas
- conference rooms
- huddle rooms
- lounge
- coffee bar
- and WiFi.
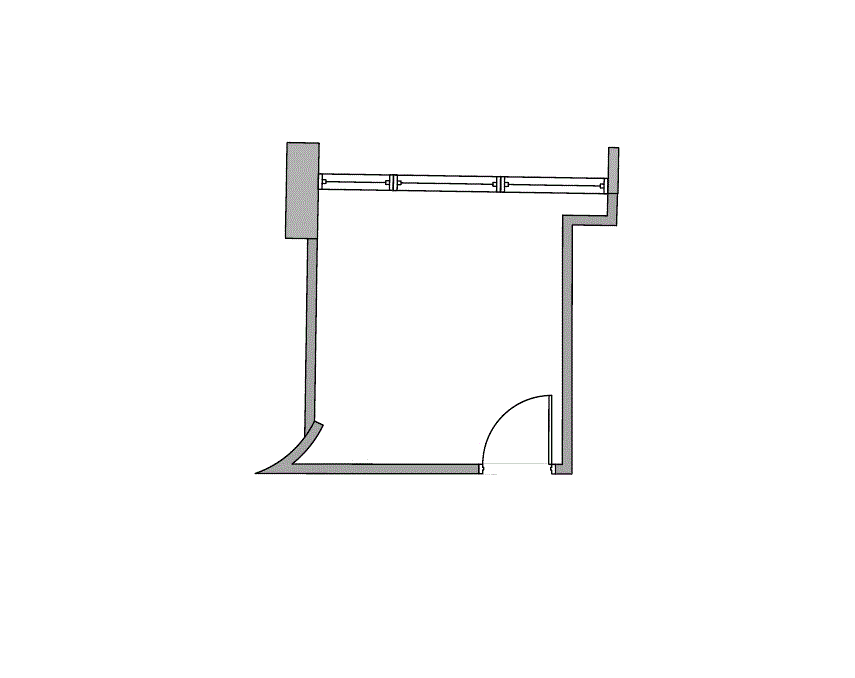
- Interior office includes shared waiting areas
- conference rooms
- huddle rooms
- lounge
- coffee bar
- and WiFi.
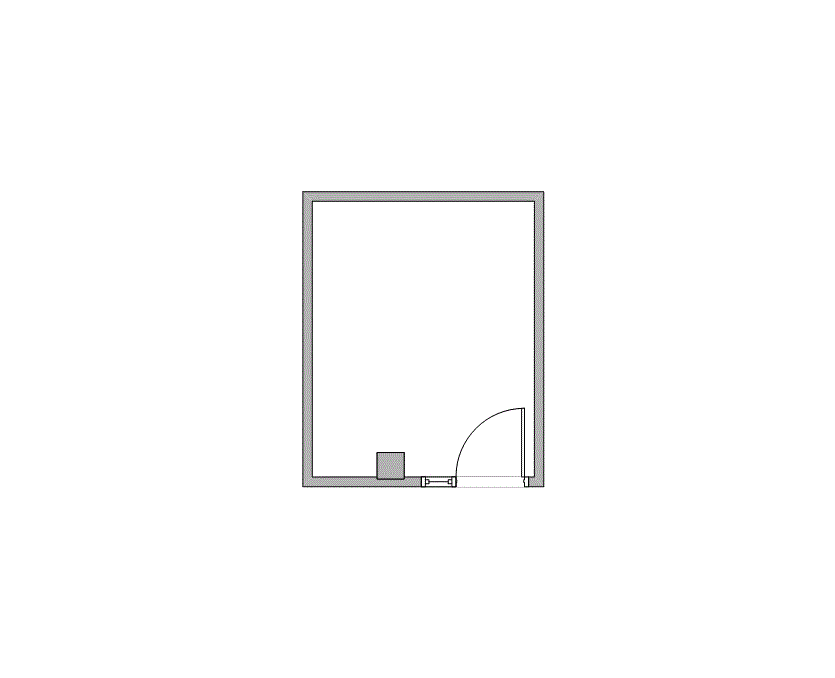
- Private Desk in a Co-Working environment. Includes shared waiting areas
- conference rooms
- huddle rooms
- lounge
- coffee bar
- and WiFi.
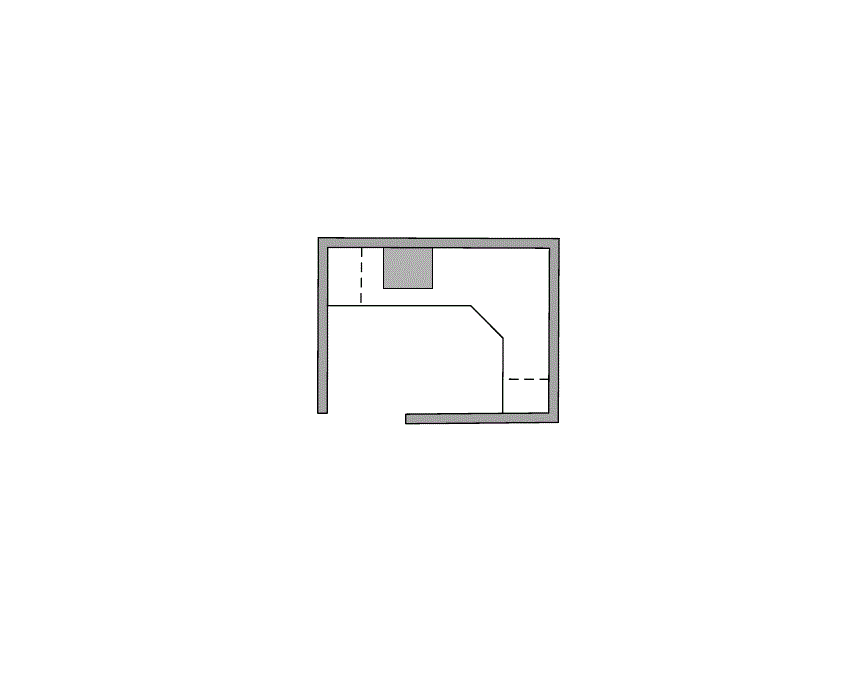
- Private Desk in a Co-Working environment. Includes shared waiting areas
- conference rooms
- huddle rooms
- lounge
- coffee bar
- and WiFi.
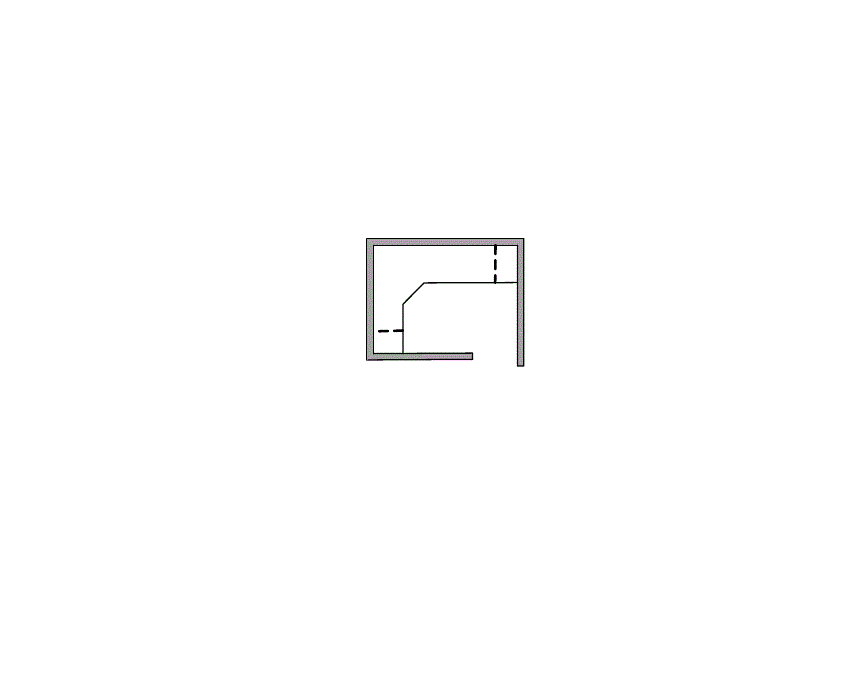
- Private Desk in a Co-Working environment. Includes shared waiting areas
- conference rooms
- huddle rooms
- lounge
- coffee bar
- and WiFi.
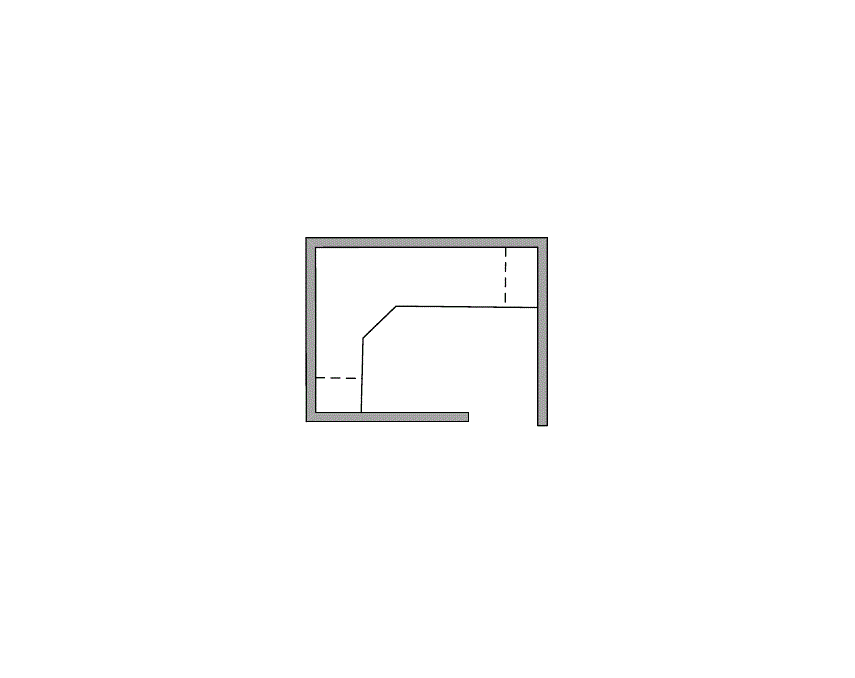
- Private Desk in a Co-Working environment. Includes shared waiting areas
- conference rooms
- huddle rooms
- lounge
- coffee bar
- and WiFi.
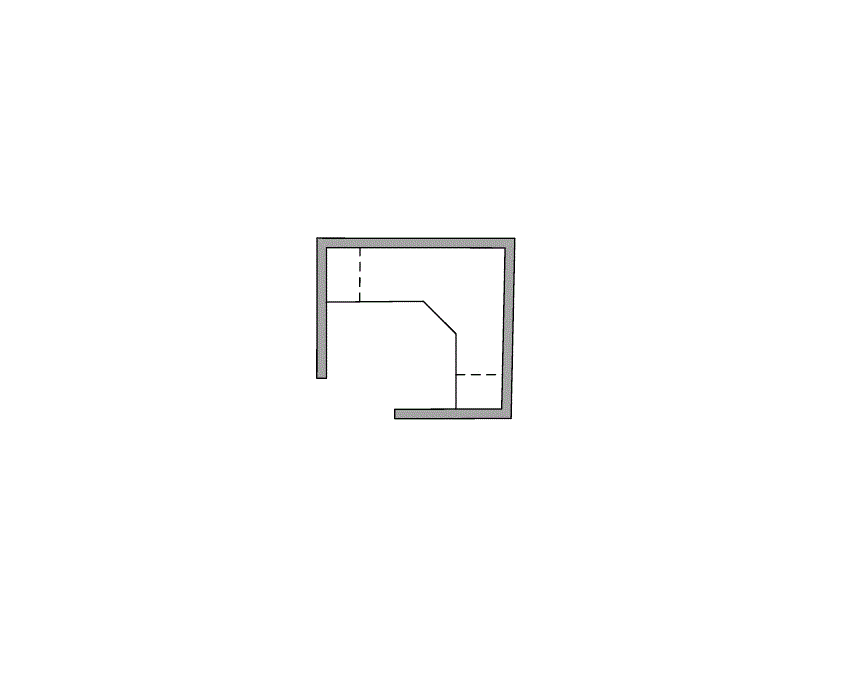
 Property Brochure
Property Brochure




