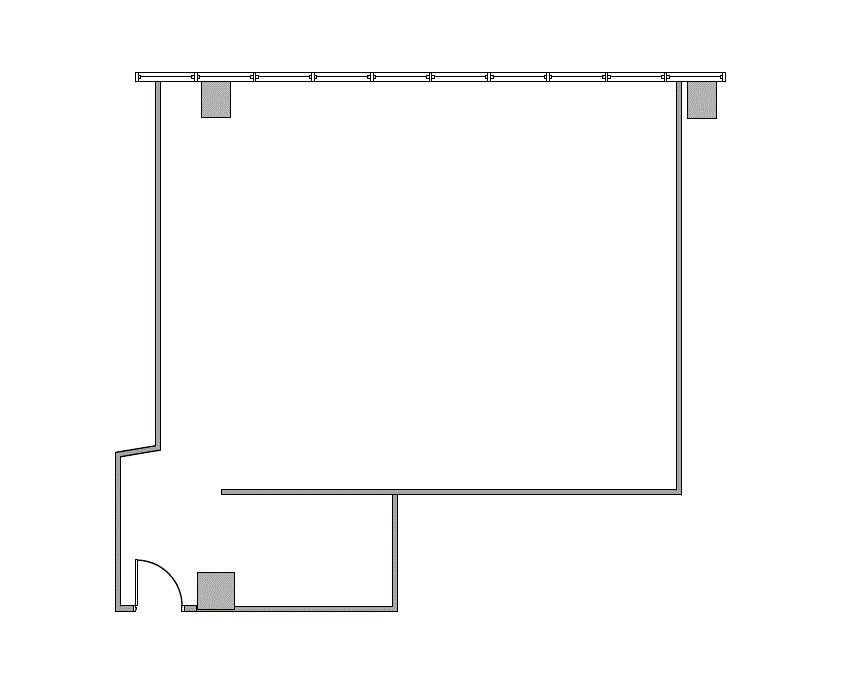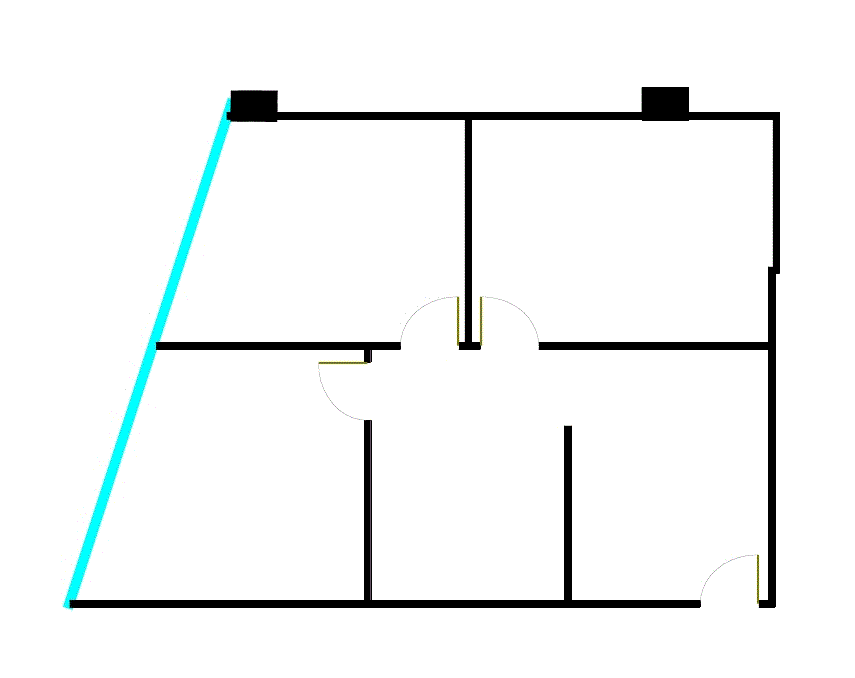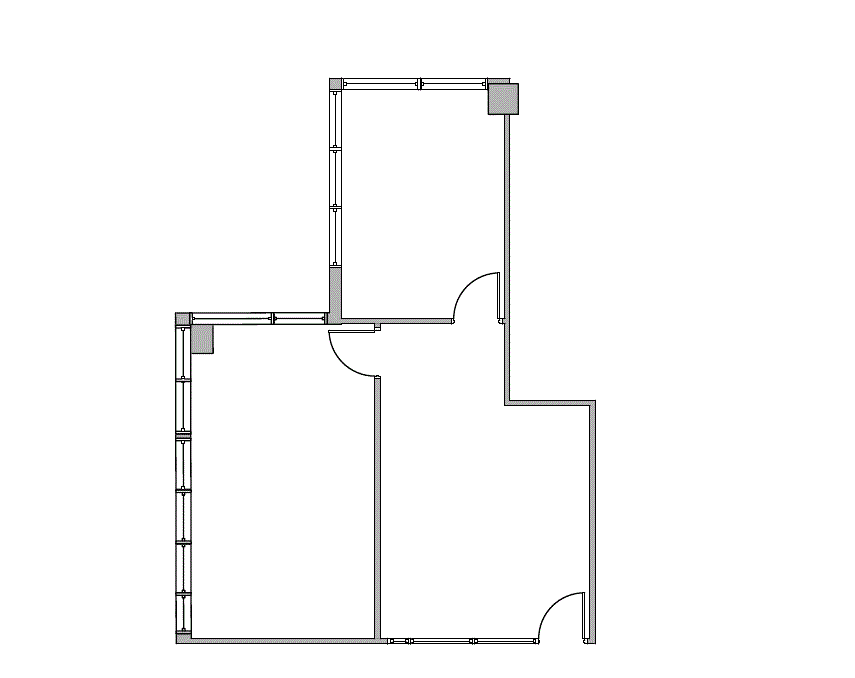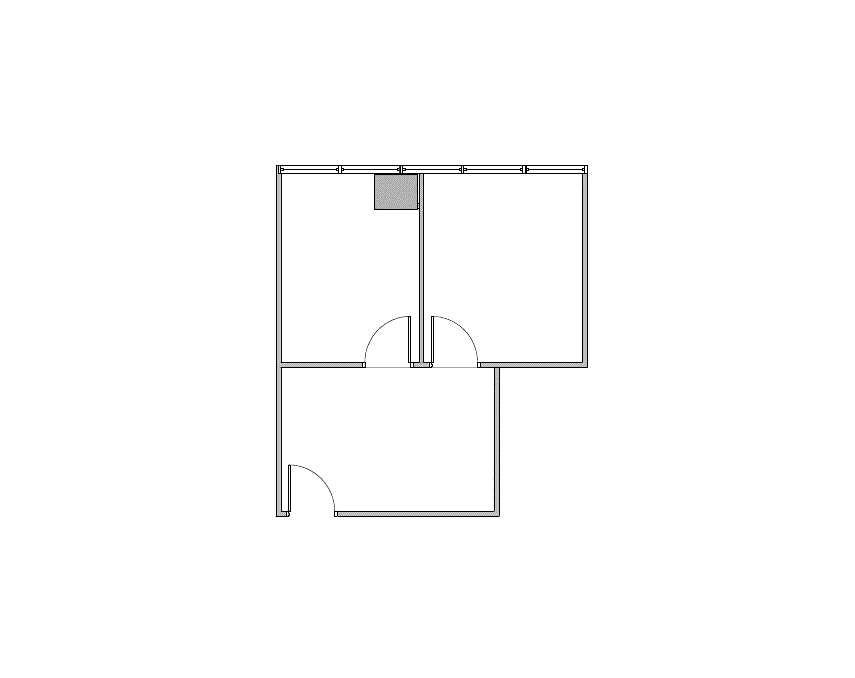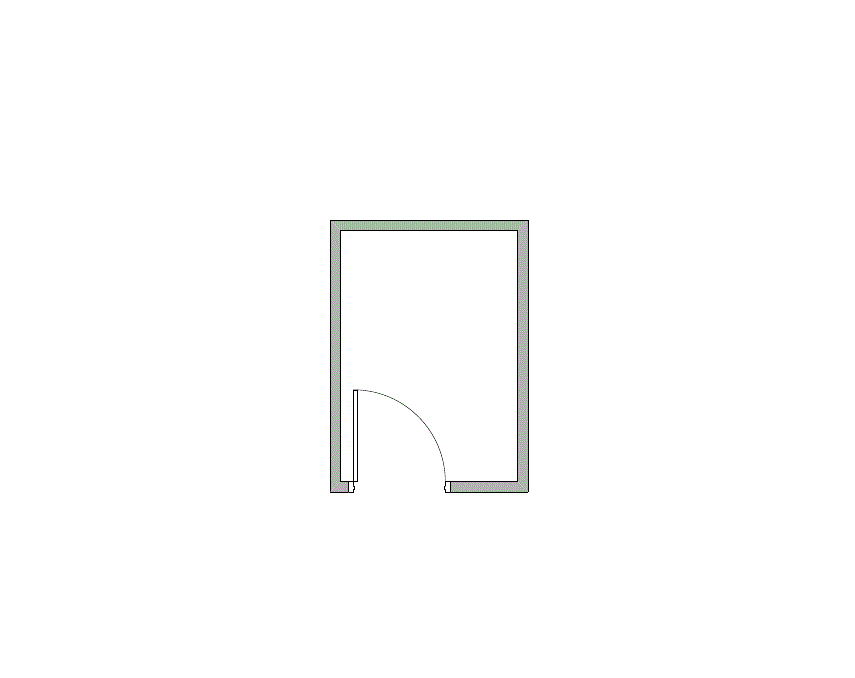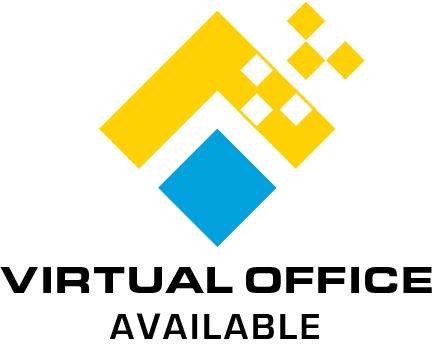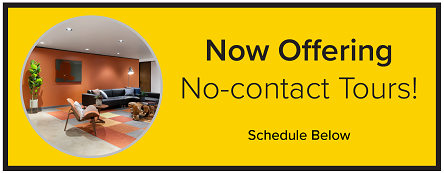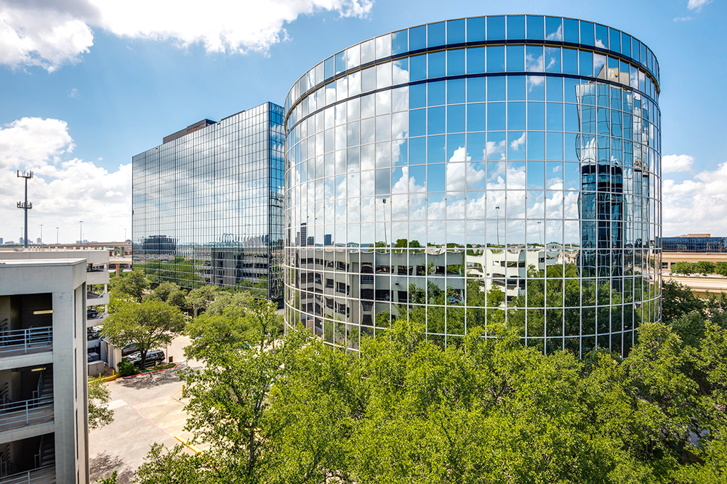
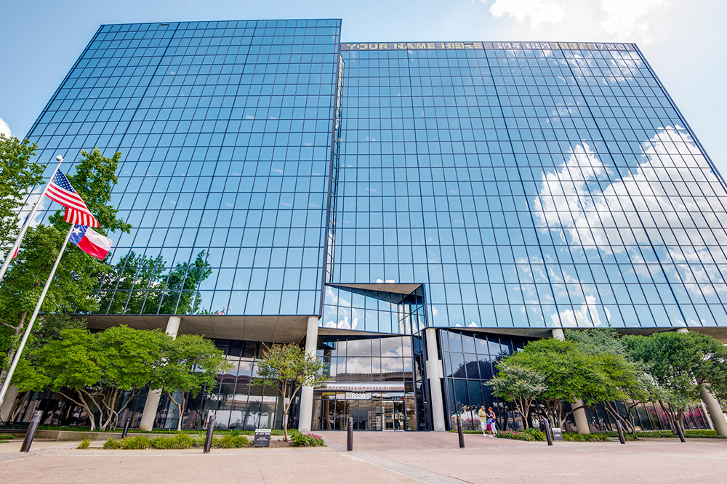
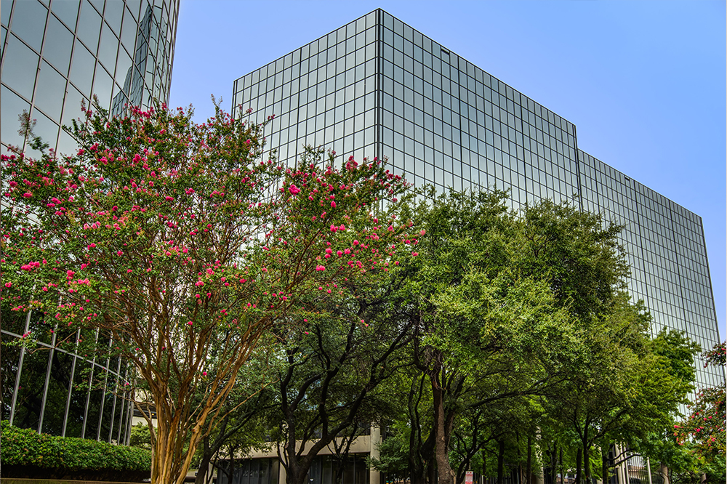
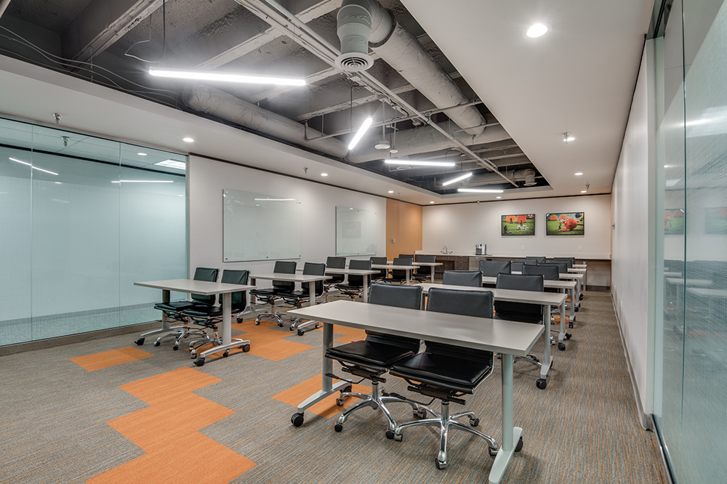
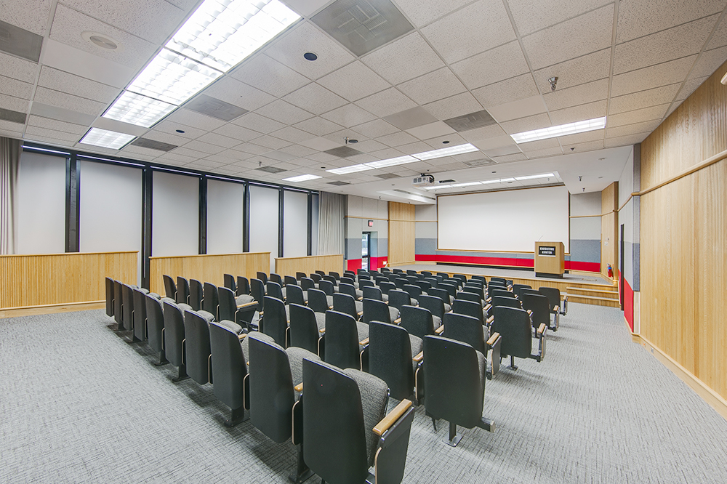
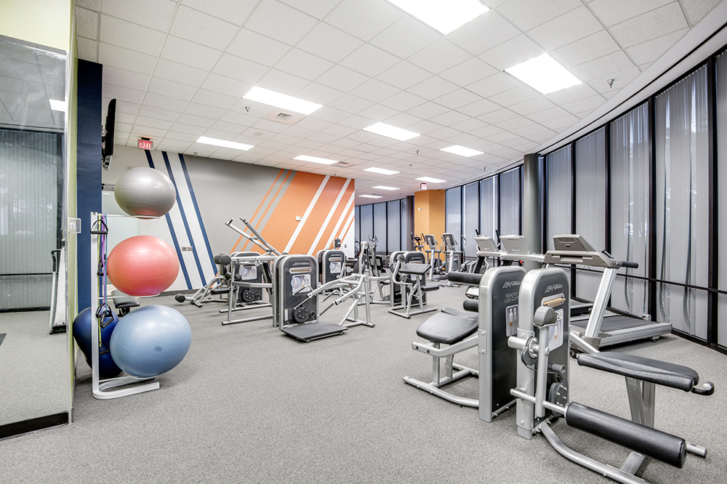
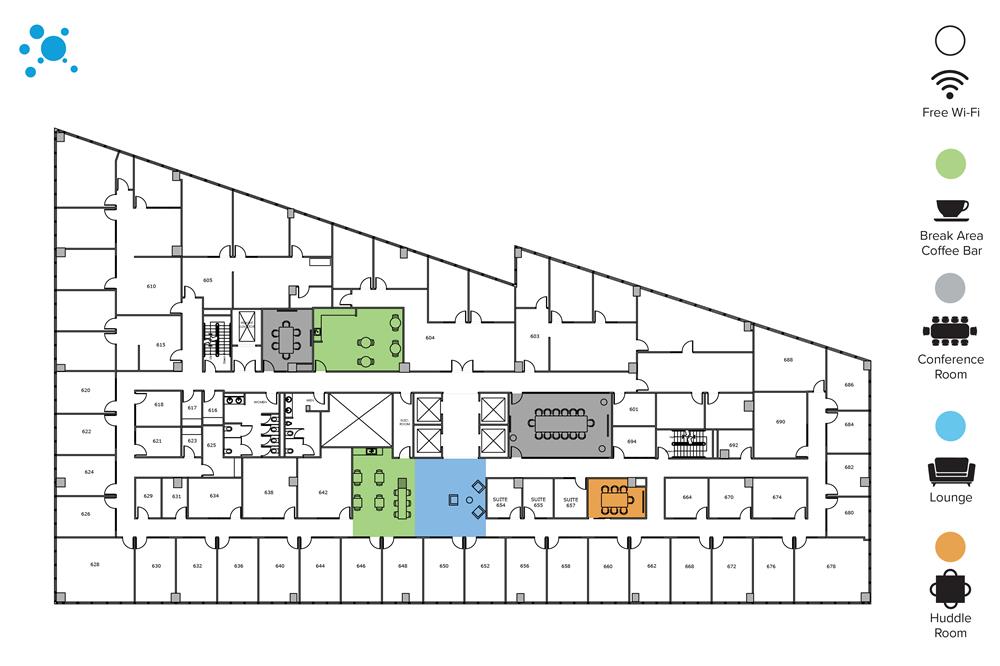
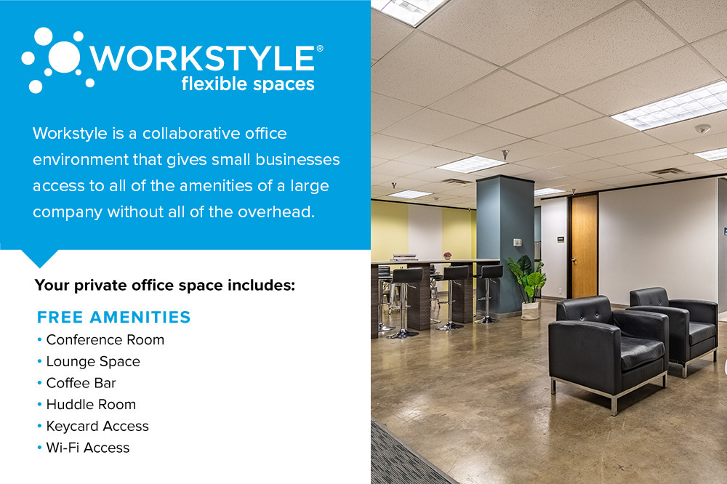
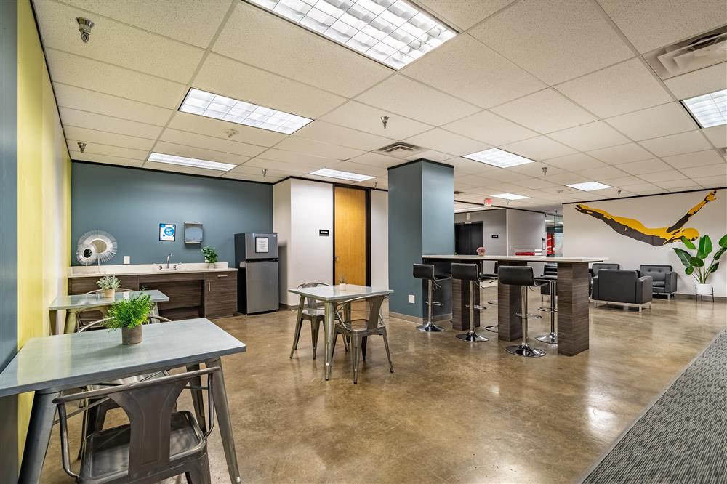
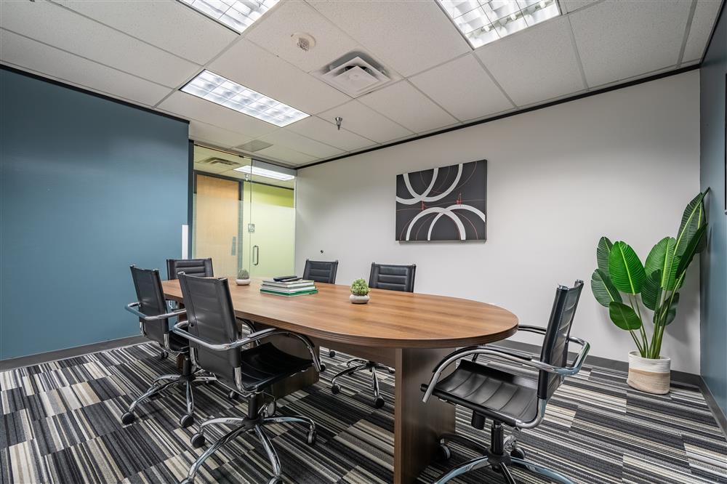
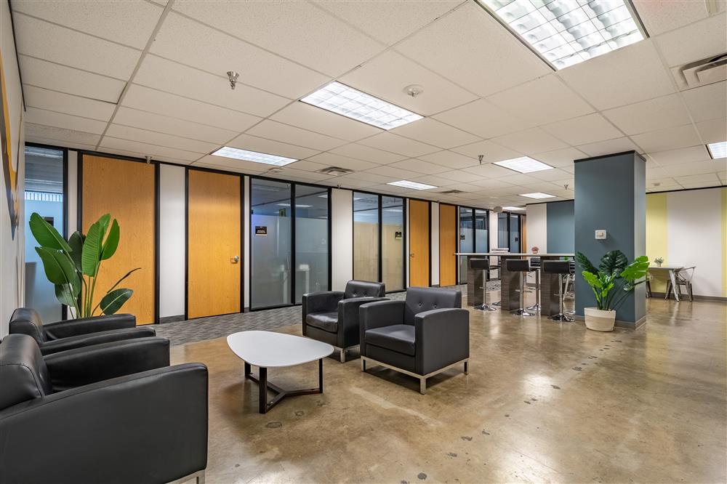
Property Tour
Available Suites ()
(Updated 04/25/2024 )
(Updated 04/25/2024 )
- Reception Area
- 33 Window Offices
- 20 Interior Offices
- 3 Conference Rooms
- Open Area
- Kitchen
- Break Area
- Sink
- 1 Rest Room
- Work Area
- File Or Storage Area
- Corner Location
- 1 Entrance
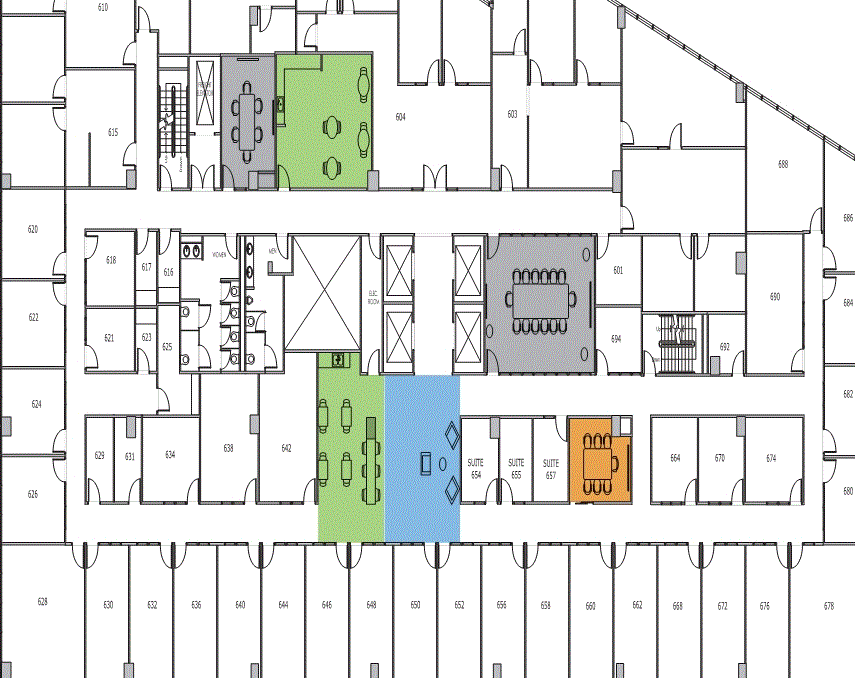
- Reception Area
- 3 Window Offices
- 3 Interior Offices
- 1 Conference Room
- 1 Bullpen
- Open Area
- Kitchen
- Break Area
- Sink
- 1 Closets
- Corner Location
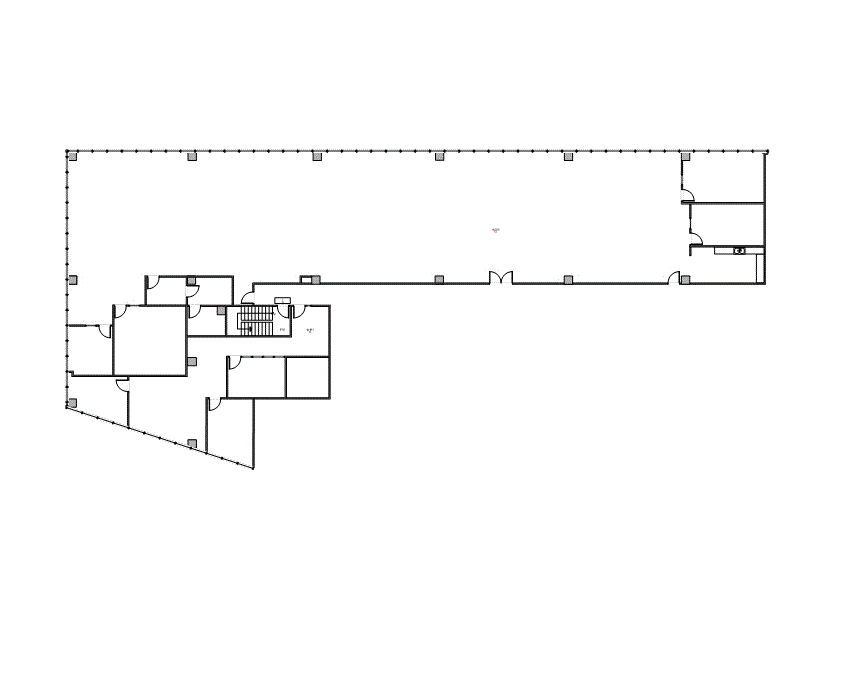
- Reception Area
- 15 Window Offices
- 2 Interior Offices
- 3 Conference Rooms
- 3 Bullpens
- Open Area
- Work Area
- File Or Storage Area
- 2 Closets
- Corner Location
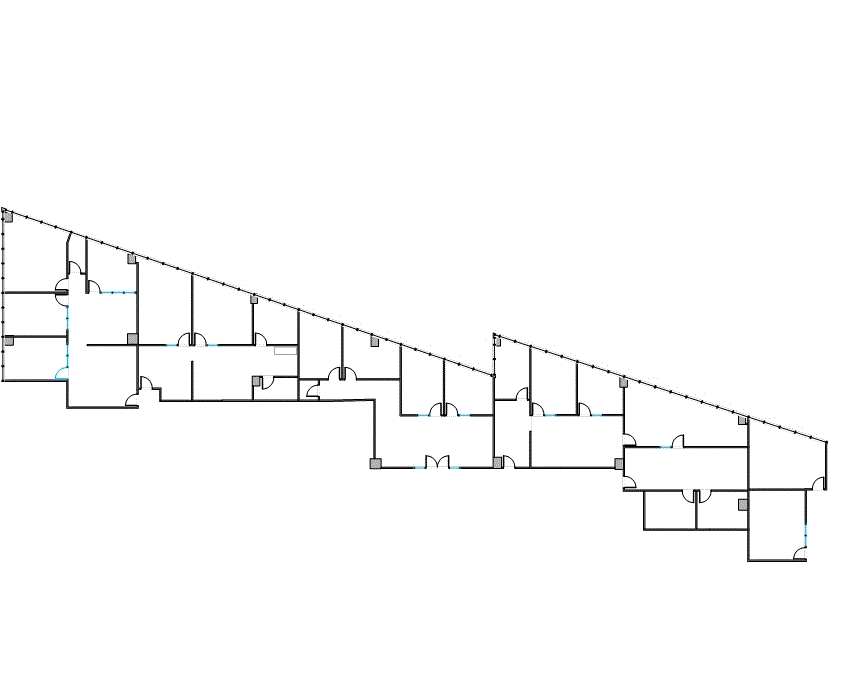
- 2 Window Offices
- 2 Interior Offices
- 2 Conference Rooms
- 1 Bullpen
- Open Area
- Kitchen
- Break Area
- Sink
- 3 Closets
- Corner Location
- 2 Entrances
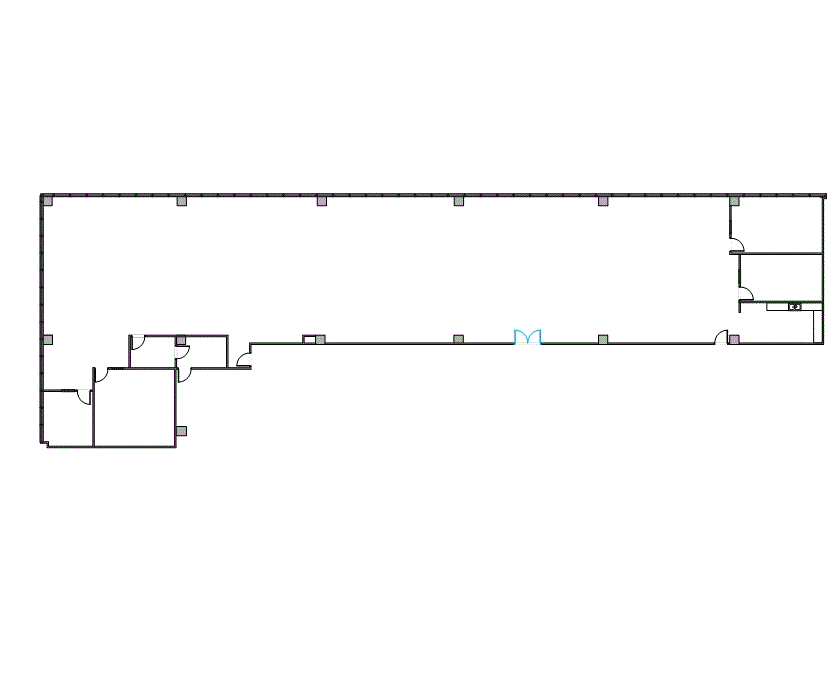
- Reception Area
- 13 Window Offices
- 4 Interior Offices
- 2 Conference Rooms
- Open Area
- File Or Storage Area
- Corner Location

- Reception Area
- 4 Window Offices
- 1 Interior Office
- 1 Bullpen
- File Or Storage Area
- 1 Closets
- Corner Location
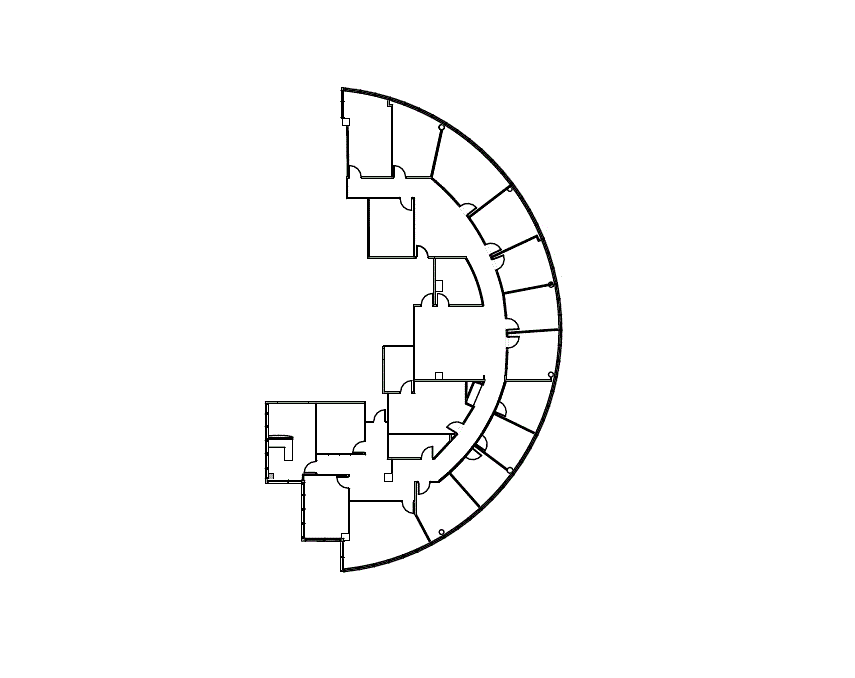
- Reception Area
- 9 Window Offices
- 4 Interior Offices
- 1 Conference Room
- Open Area
- Kitchen
- Break Area
- Sink
- Work Area
- File Or Storage Area
- 1 Closets
- Corner Location
- 1 Entrance
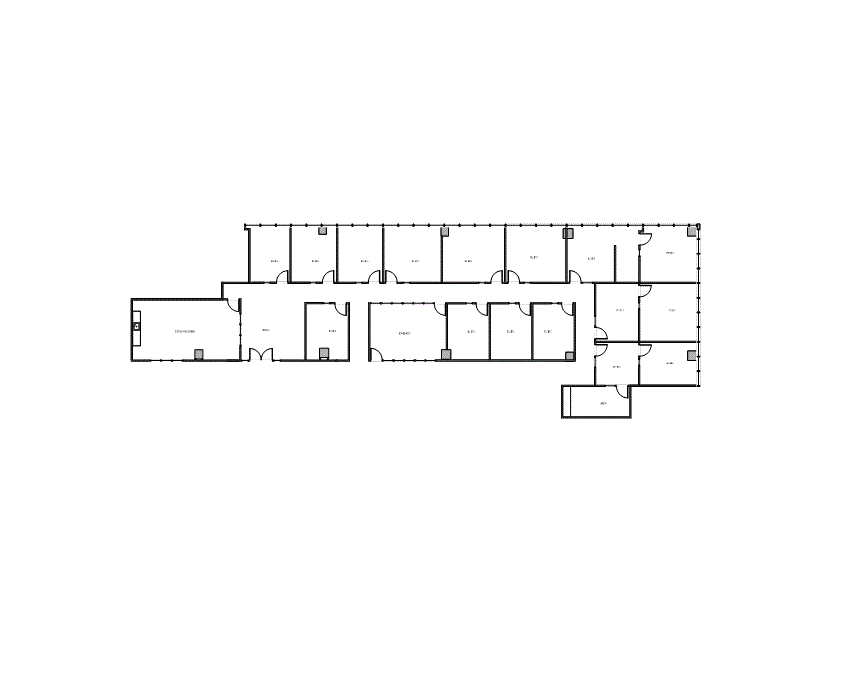
- Reception Area
- 10 Window Offices
- 1 Conference Room
- 2 Bullpens
- Open Area
- Corner Location
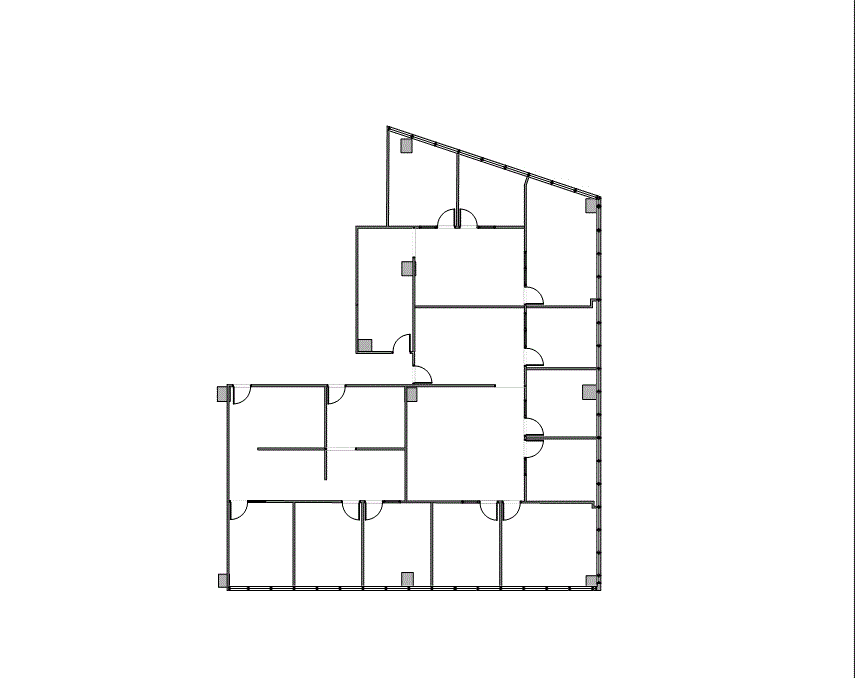
- 4 Window Offices
- 2 Interior Offices
- 1 Conference Room
- 1 Bullpen
- 1 Closets
- 2 Entrances
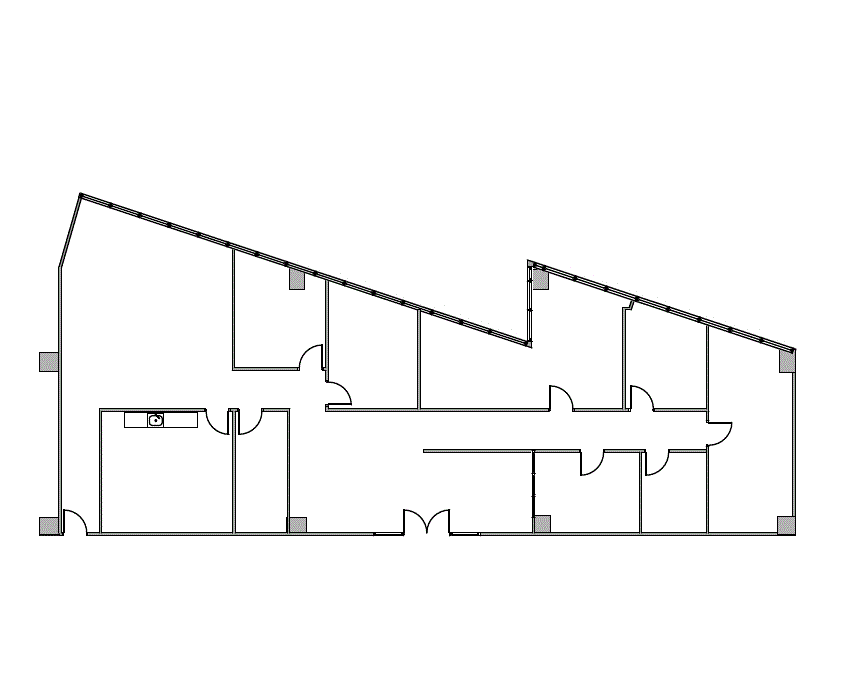
- Reception Area
- 6 Window Offices
- 3 Interior Offices
- 2 Conference Rooms
- Open Area
- Corner Location
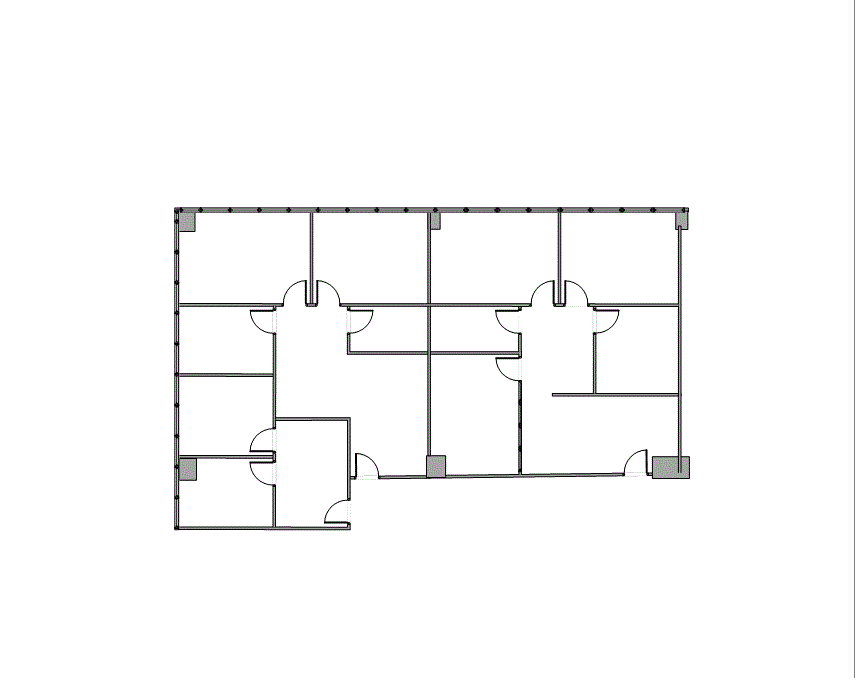
- Reception Area with Tile Flooring and Glass Herculite Door
- 3 Window Offices
- 2 Interior Offices
- 3 Bullpen Area
- 2 Entrances
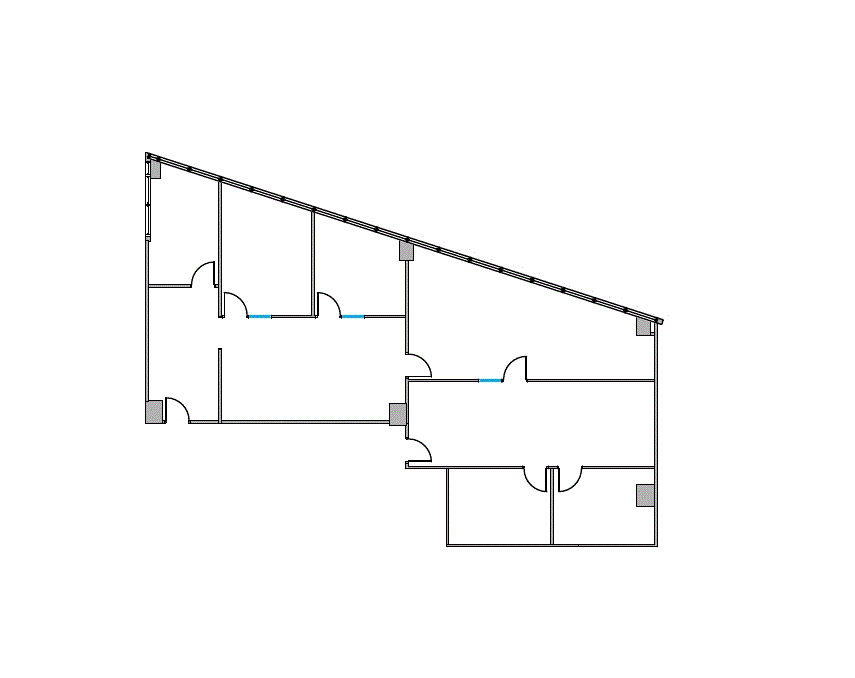
- Tile Reception Area
- 3 Window Offices
- 2 Interior Offices
- 1 Conference Room
- Open Area
- Kitchen
- Break Area
- Sink
- 2 Entrances
- Lobby Exposure!
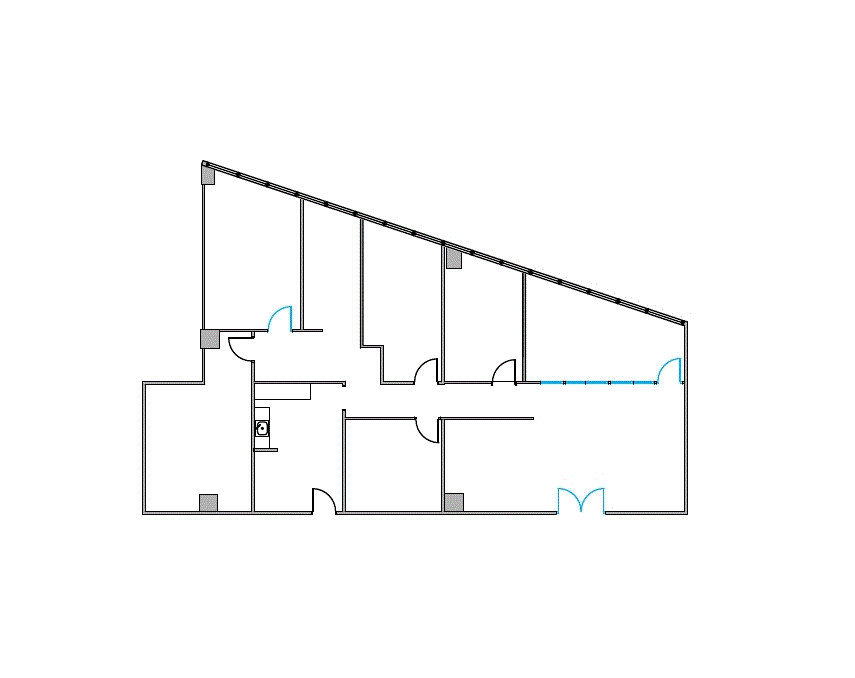
- Reception Area
- 3 Window Offices
- 2 Interior Offices
- 1 Conference Room
- Open Area
- Kitchen
- Break Area
- Sink
- Work Area
- 1 Closets
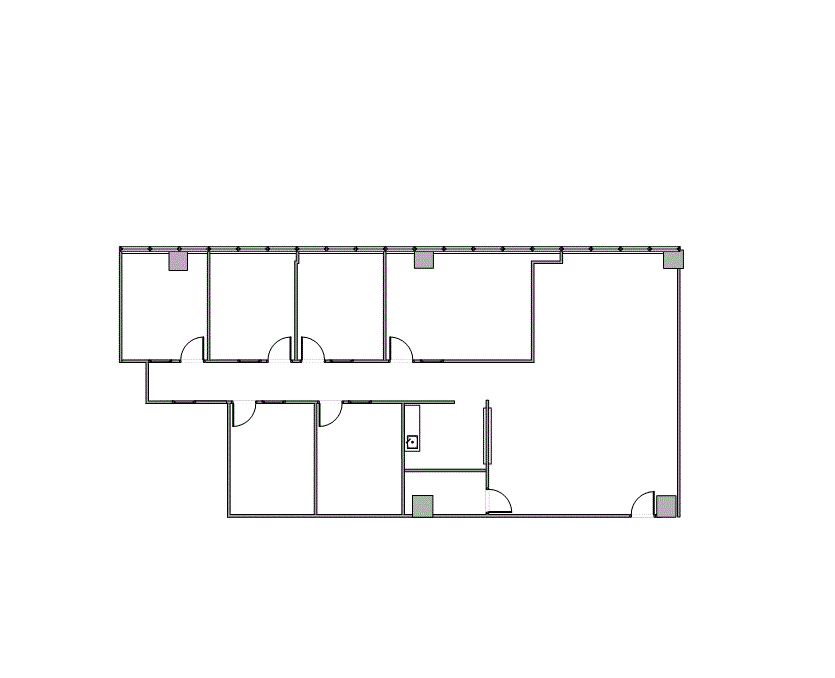
- Reception Area
- 4 Window Offices
- 3 Interior Offices
- 1 Bullpen
- Work Area
- File Or Storage Area
- 1 Closets
- Corner Location
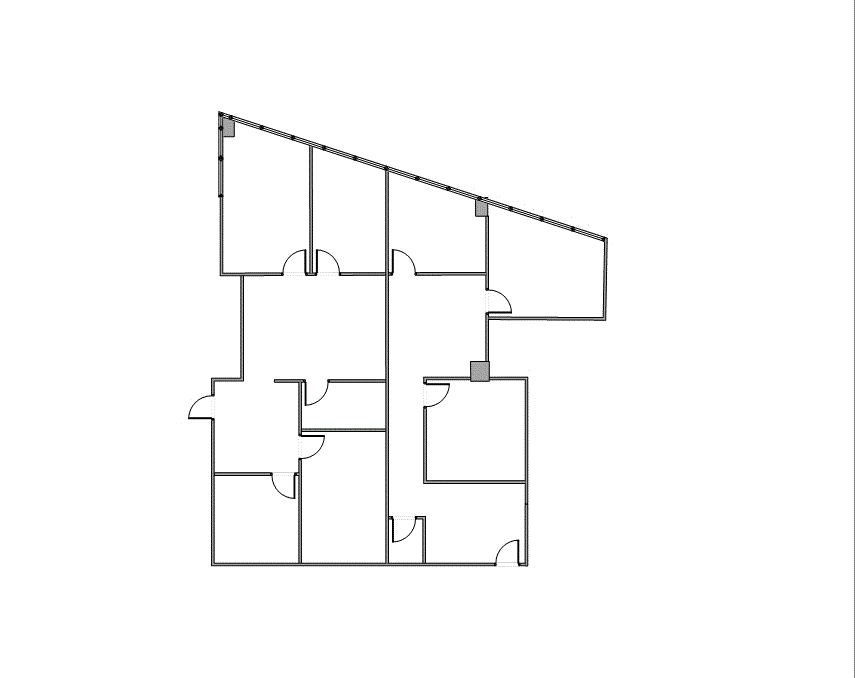
- Reception Area
- 4 Window Offices
- 1 Interior Office
- 2 Conference Rooms
- File Or Storage Area
- Corner Location
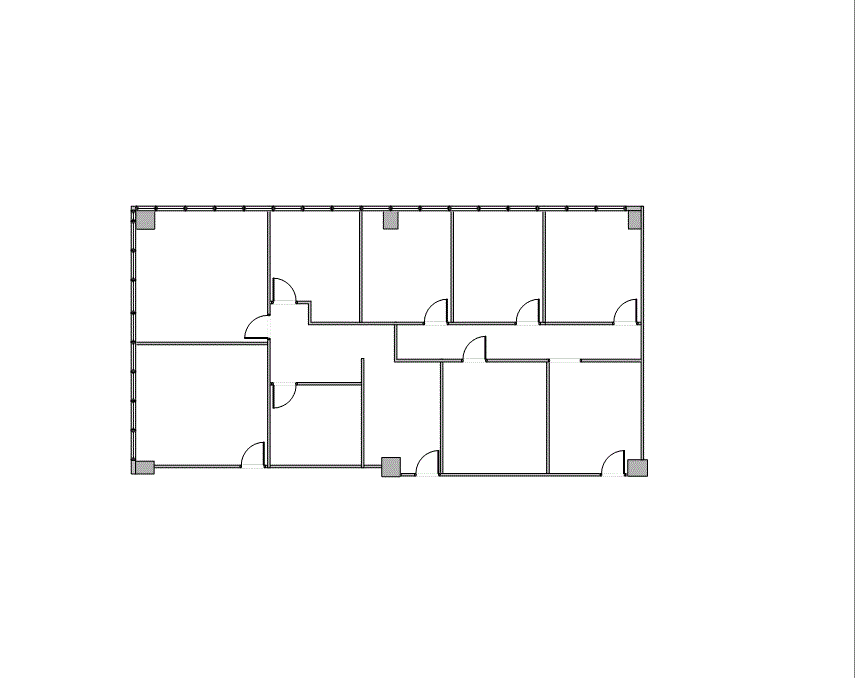
- Tile Reception
- 4 Window offices
- 1 Conference Room
- 1 Closet & 1 Bullpen
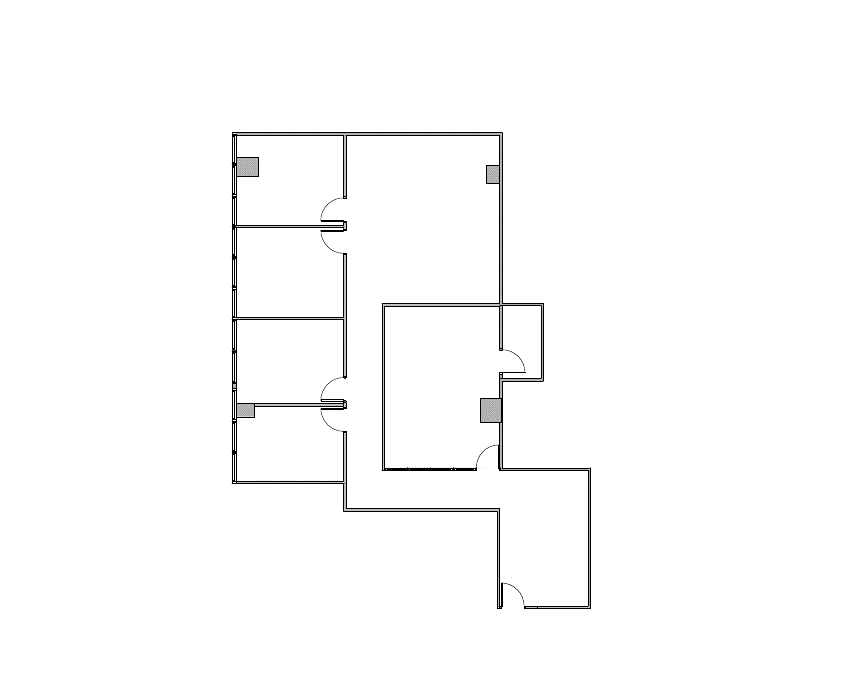
- Glass Herculite Entry Door
- Upgraded Tile Reception Area
- 2 Window Offices
- 1 Conference Room
- 1 Entrance
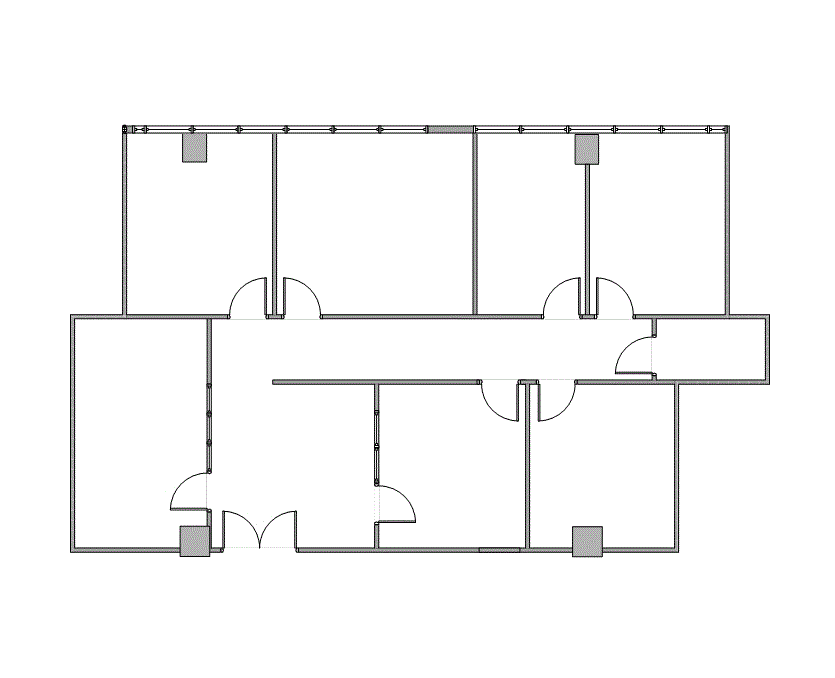
- Reception Area
- 5 Window Offices
- 1 Interior Office
- Corner Location
- 1 Entrance
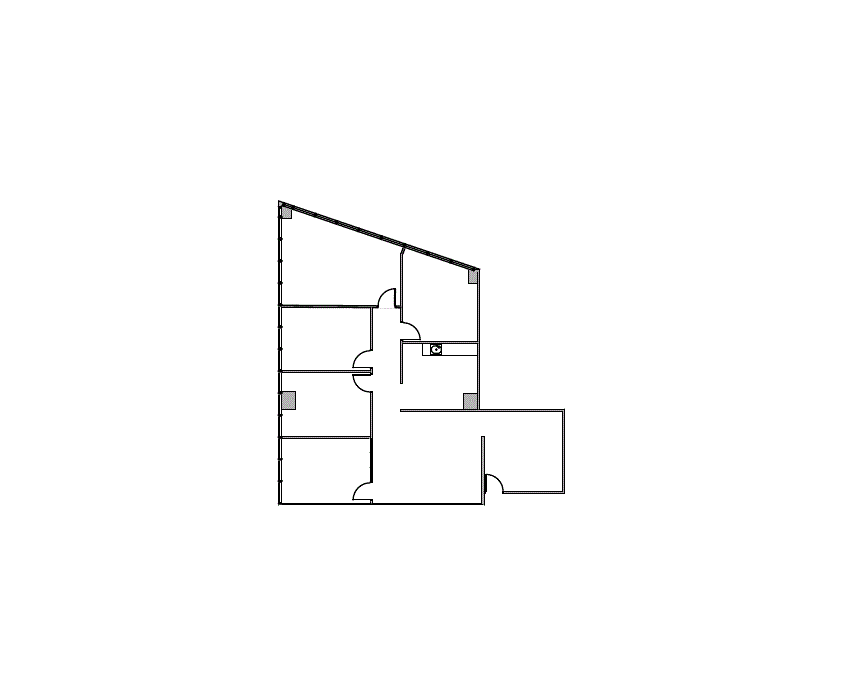
- Glass Herculite Entry Door
- Upgraded Tile Reception Area
- 4 Window Offices (3 of which have Glass Panels)
- 1 Large Bullpen
- 1 Conference Room
- Corner Location
- huddle rooms
- lounge
- coffee bar
- and WiFi.
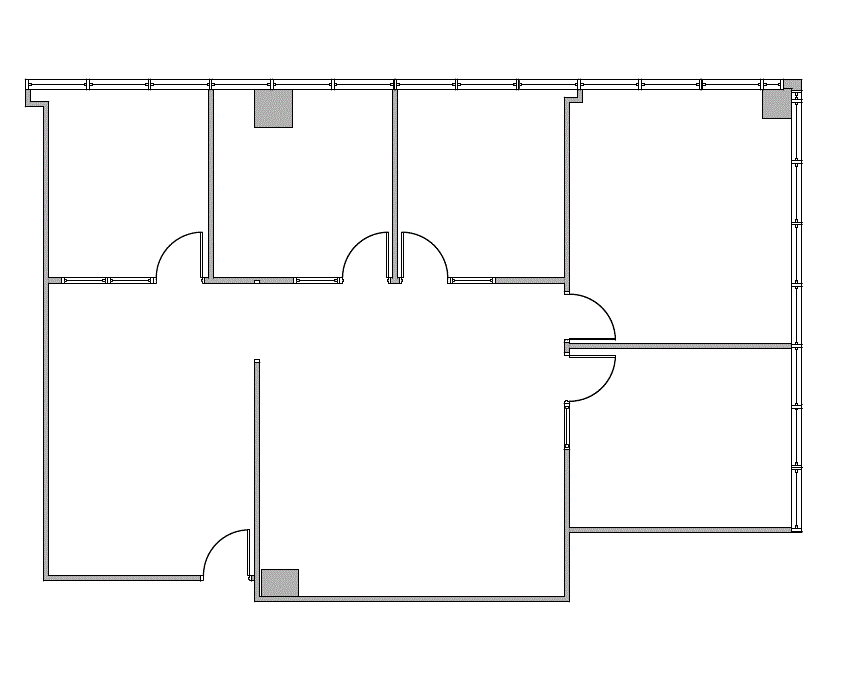
- Reception Area with Tile Flooring and Glass Herculite Door
- 3 Window Offices
- Includes shared conference rooms
- huddle rooms
- lounge
- coffee bar
- and WiFi. Corner Location. Workstyle Space.
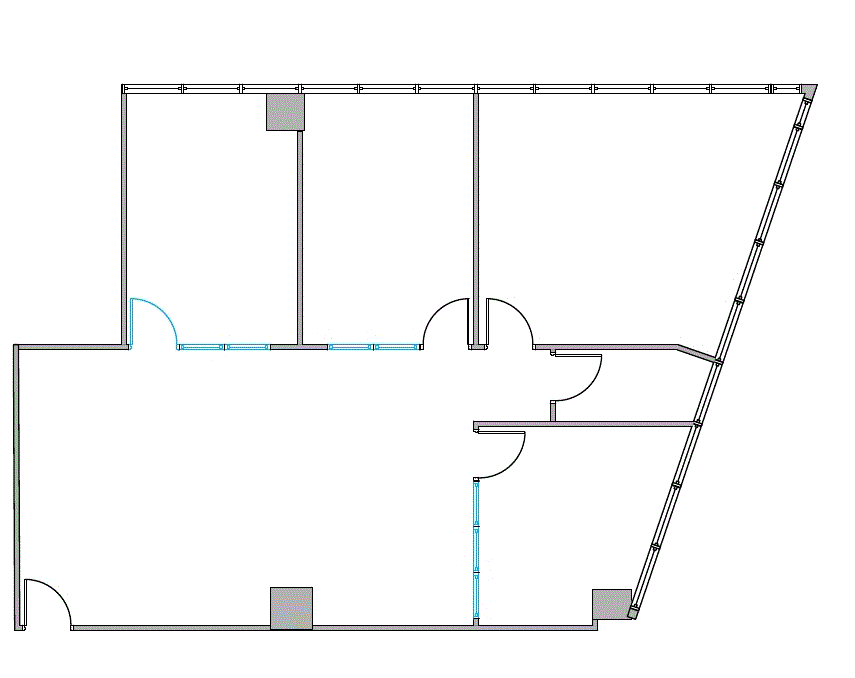
- Herculite Glass Door and Upgraded Tile Reception Area
- 4 Window Offices
- File Or Storage Area
- 1 Entrance. Includes shared conference rooms
- huddle rooms
- lounge
- coffee bar
- and WiFi.
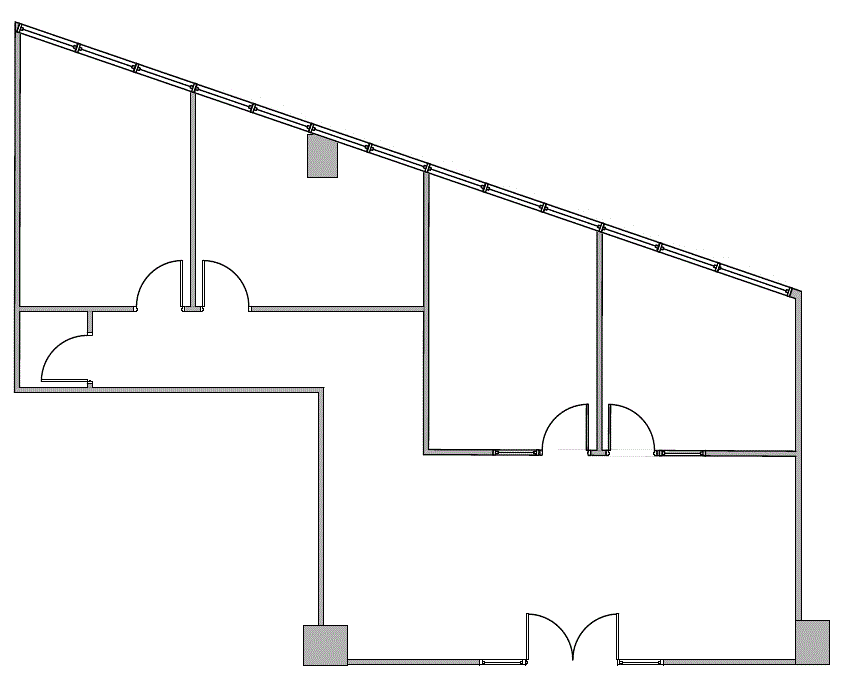
- Reception Area with Upgraded Tile Flooring and Glass Herculite Door
- 2 Window Offices
- 1 Bullpen
- 1 Closet
- 1 Conference Room
- huddle rooms
- lounge
- coffee bar
- and WiFi. Workstyle Space.
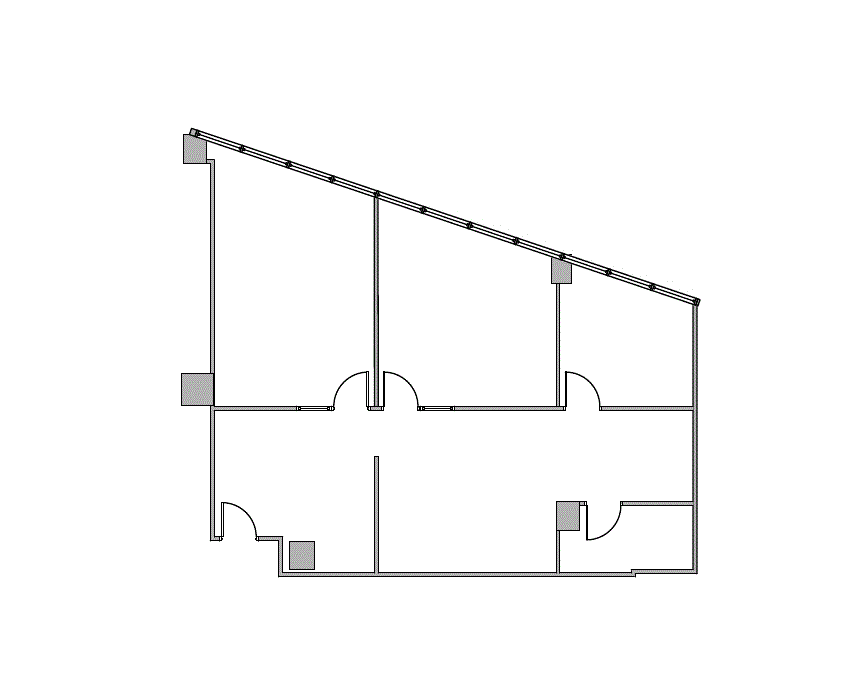
- LEASING OFFICE
- Double Glass Entry Doors
- Stained Concrete Reception Area
- 5 Window Office
- 1 Conference Room
- Corner Location
- 1 Entrance
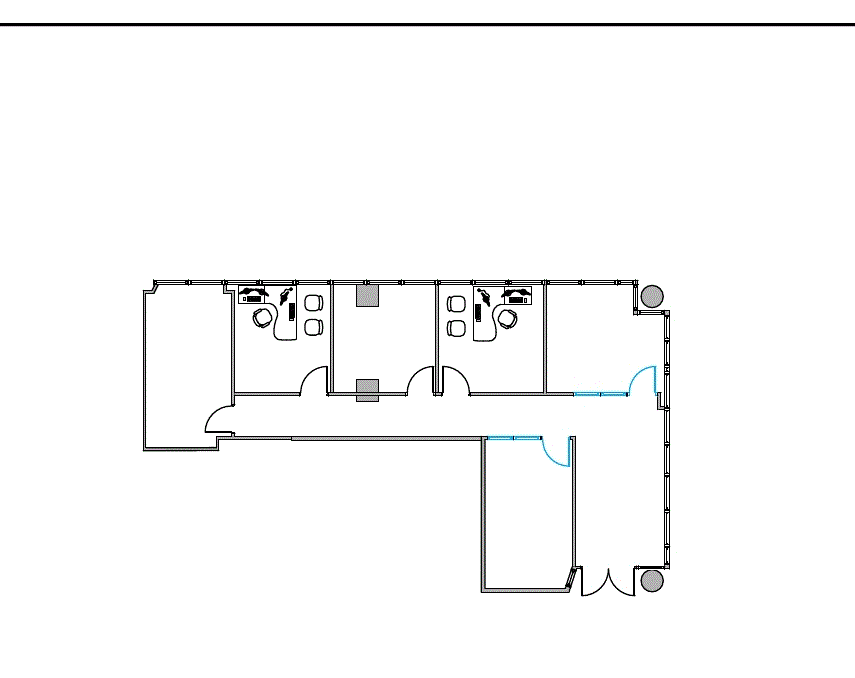
- Glass Herculite Entry Door
- Upgraded Tile Reception Area
- 1 Bullpen with window view
- 1 Window Office
- 1 Corner Window Office
- 1 Conference Room.
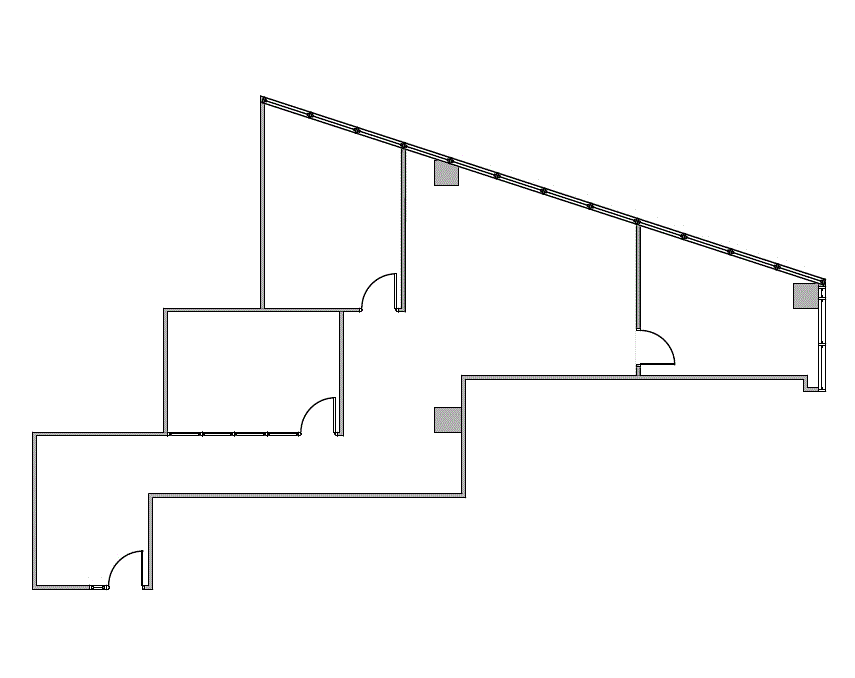
- Reception Area
- 4 Window Offices
- 1 Interior Office
- 1 Conference Room
- 1 Bullpen
- Open Area
- Break Area
- File Or Storage Area
- 1 Entrance
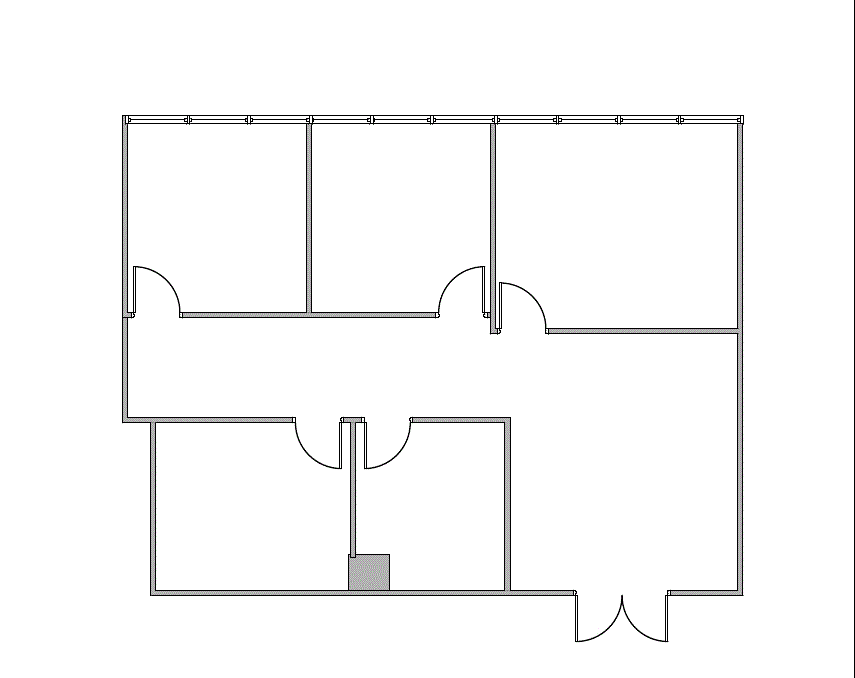
- Reception Area with Tile Flooring and Glass Herculite Door! 2 Window Offices
- 2 Interior Offices
- 1 Closet
- Bullpen Work Area. 1 Entrance.
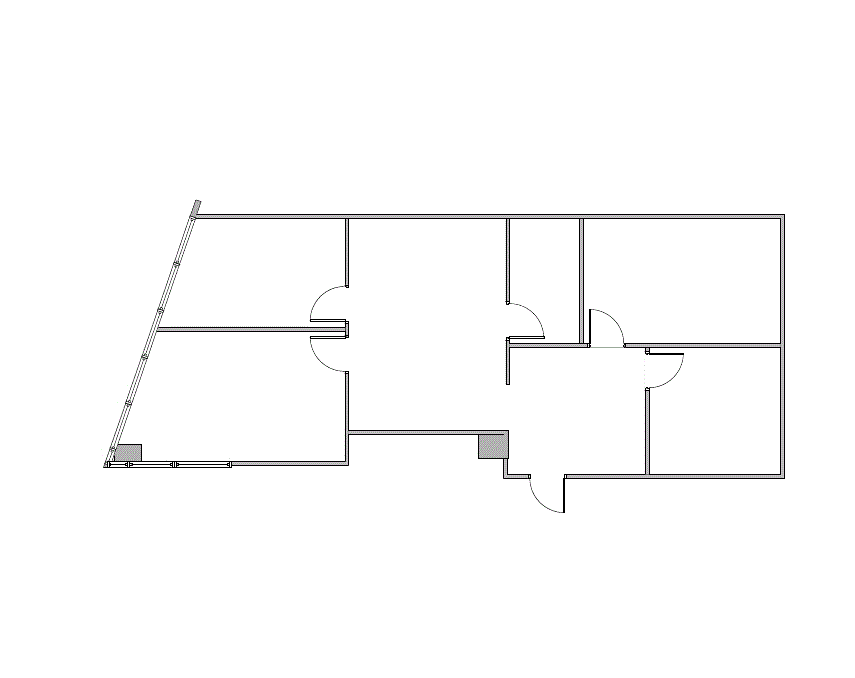
- Tile Reception Area
- 2 Window Offices
- 1 Interior Office
- 1 Conference Room
- 1 Closets
- 1 Entrance
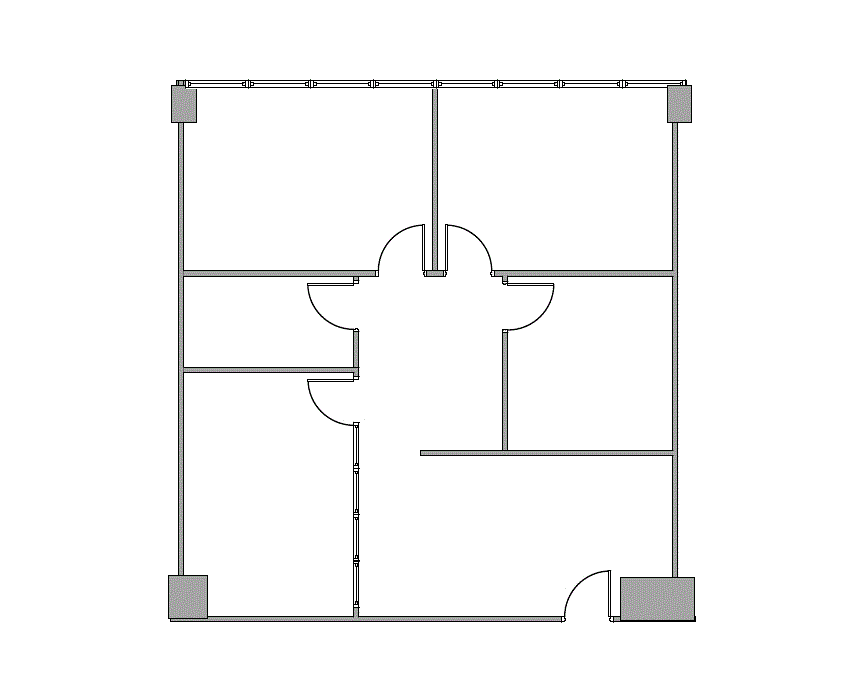
- Herculite Entry Door
- Reception area with Upgraded Tile. 3 Window Offices
- 1 interior office
- 1 Entrance.
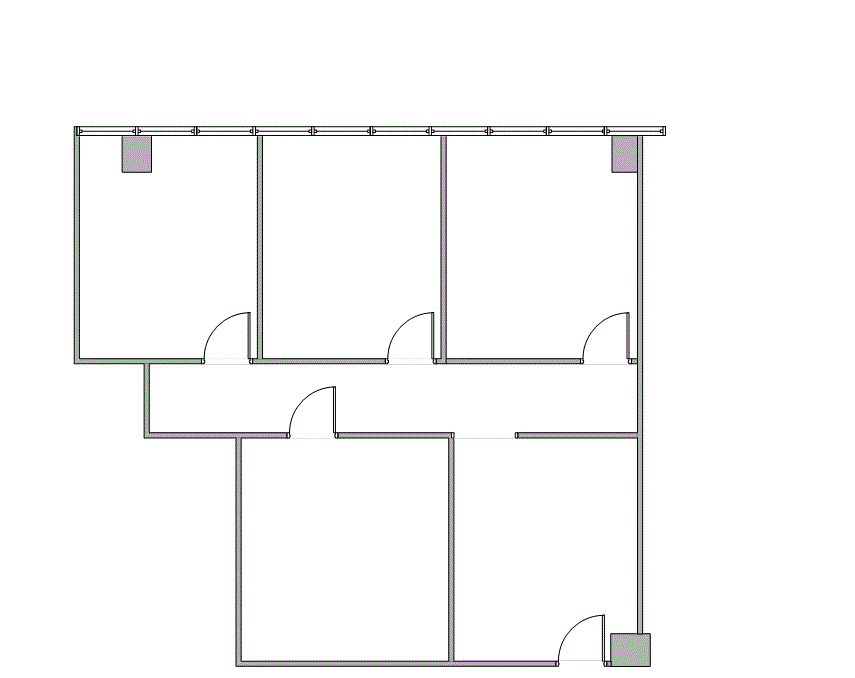
- Reception Area
- 2 Window Offices
- 2 Interior Offices
- 1 Conference Room
- 1 Entrance
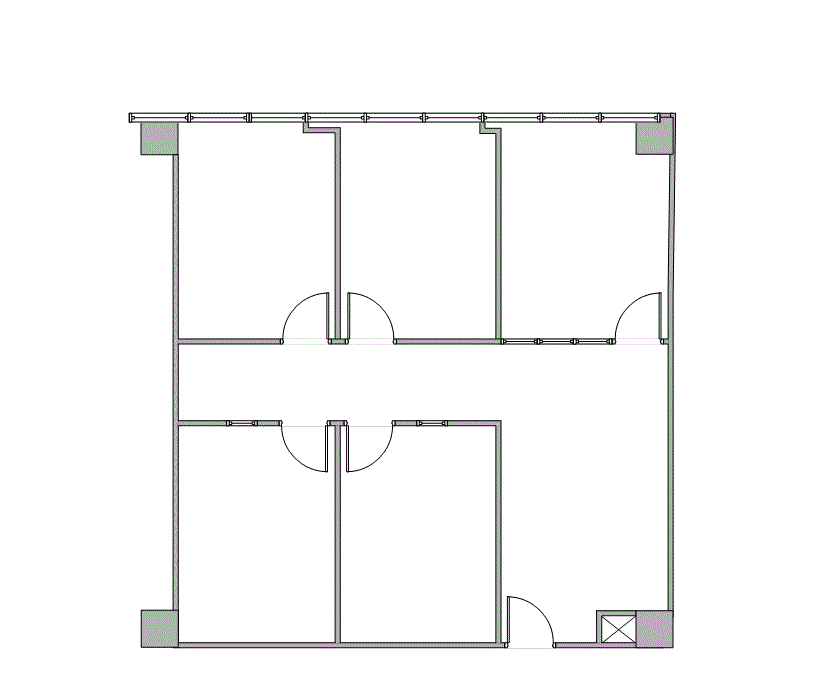
- Private reception area and 3 window office
- Open Area. Includes shared conference rooms
- huddle rooms
- lounge
- coffee bar
- and WiFi.
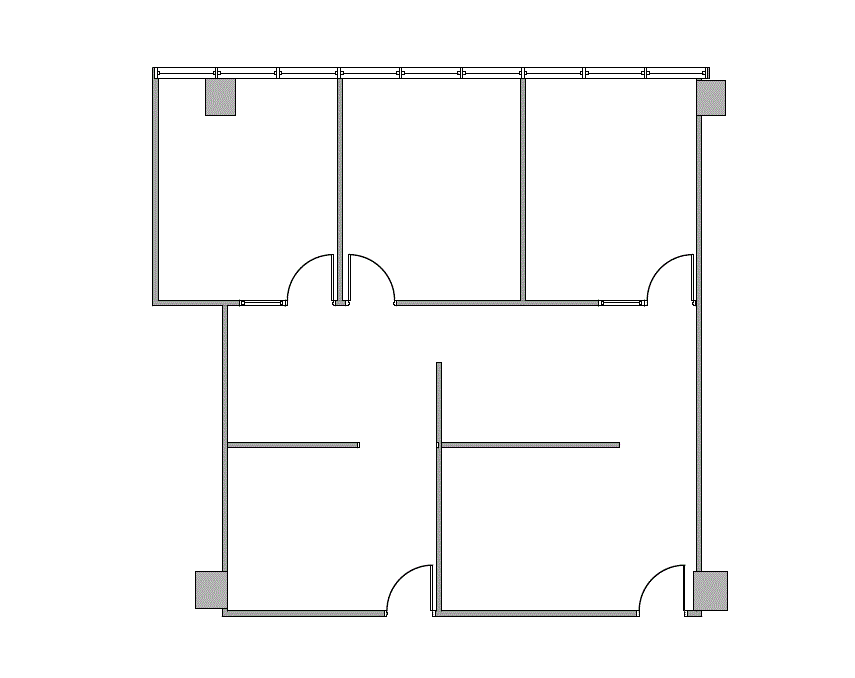
- Glass Door and Tile Entry! 2 Window Offices
- 1 Interior Office
- 1 Closets
- Open Area 1 Entrance
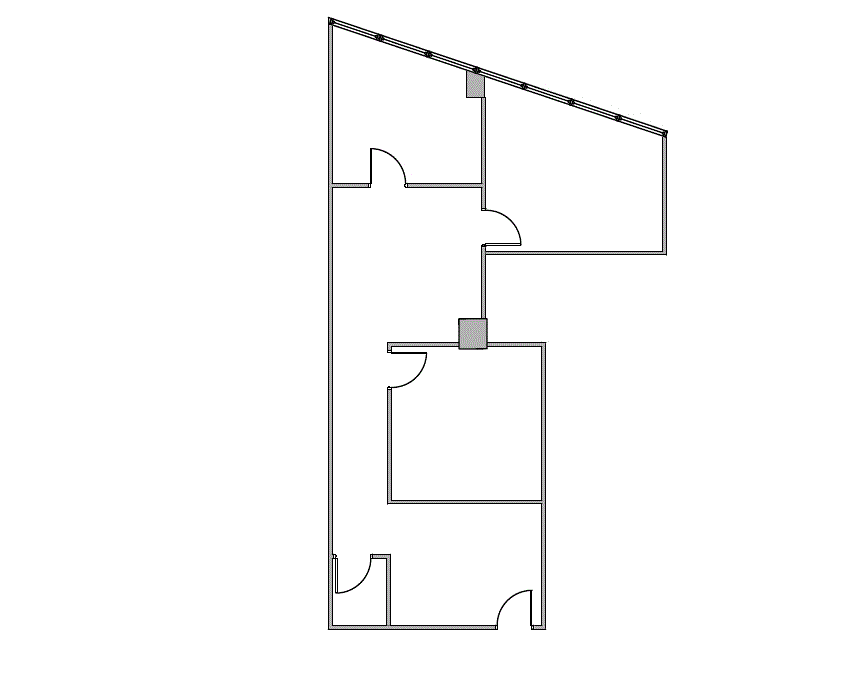
- Tile Reception Area
- 2 Window offices
- Interior Office
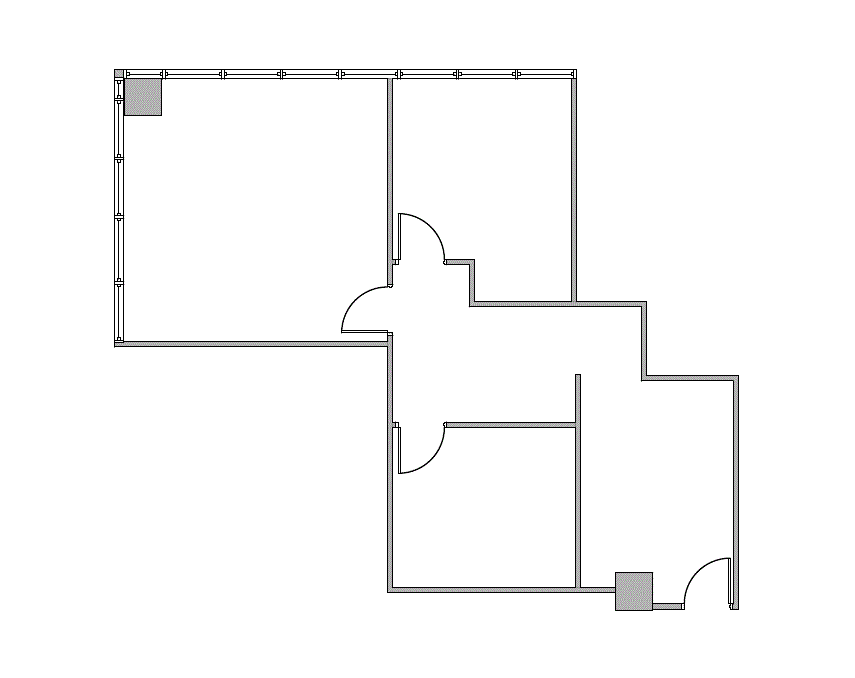
- Private Reception Area
- 3 Window Offices
- 1 Bullpen
- Open Area
- Corner Location
- Includes shared conference rooms
- huddle rooms
- lounge
- coffee bar
- and WiFi.
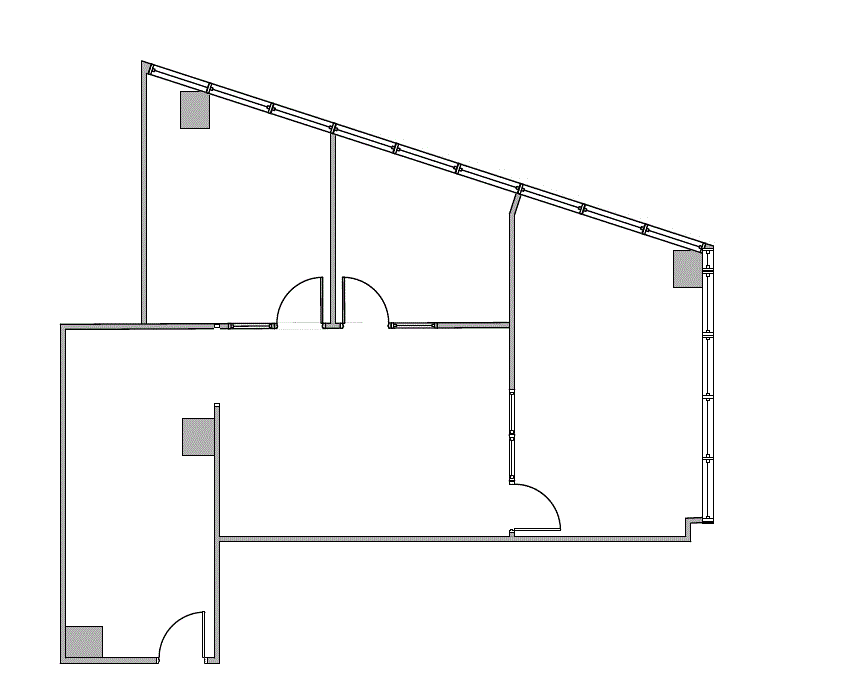
- Tile Reception Area
- 3 Window Offices
- Work Area
- File Or Storage Area
- 1 Entrance
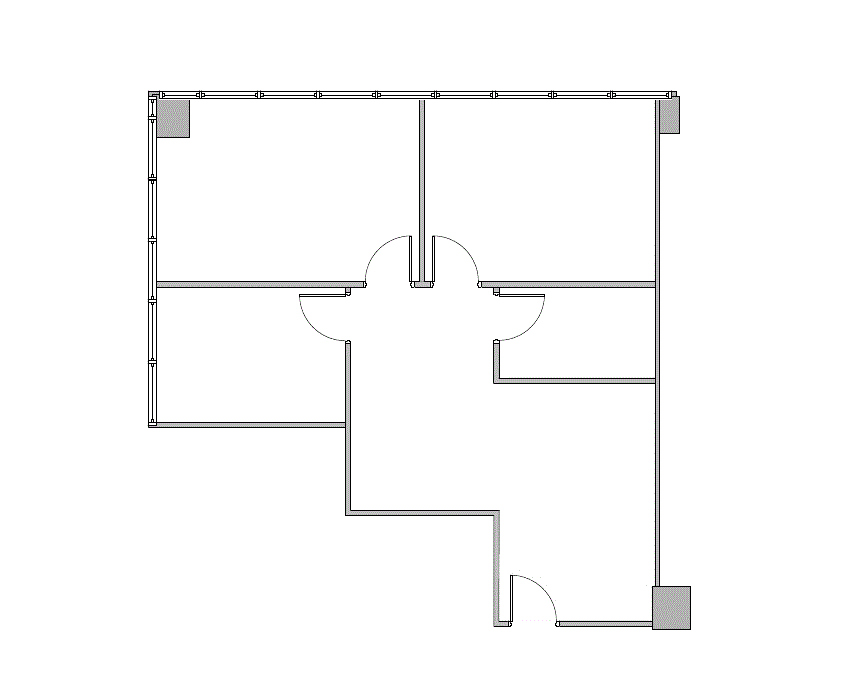
- Reception Area
- 1 Window Office
- 1 Interior Office
- Work Area
- Glass Conference Room 1 Entrance
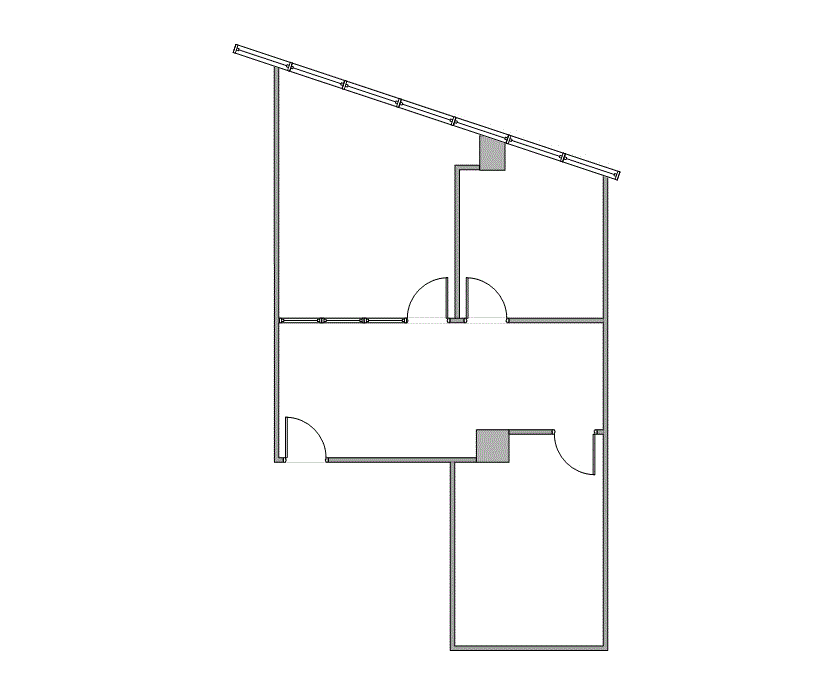
- Window office includes shared waiting areas
- conference rooms
- huddle rooms
- lounge
- coffee bar
- and WiFi.
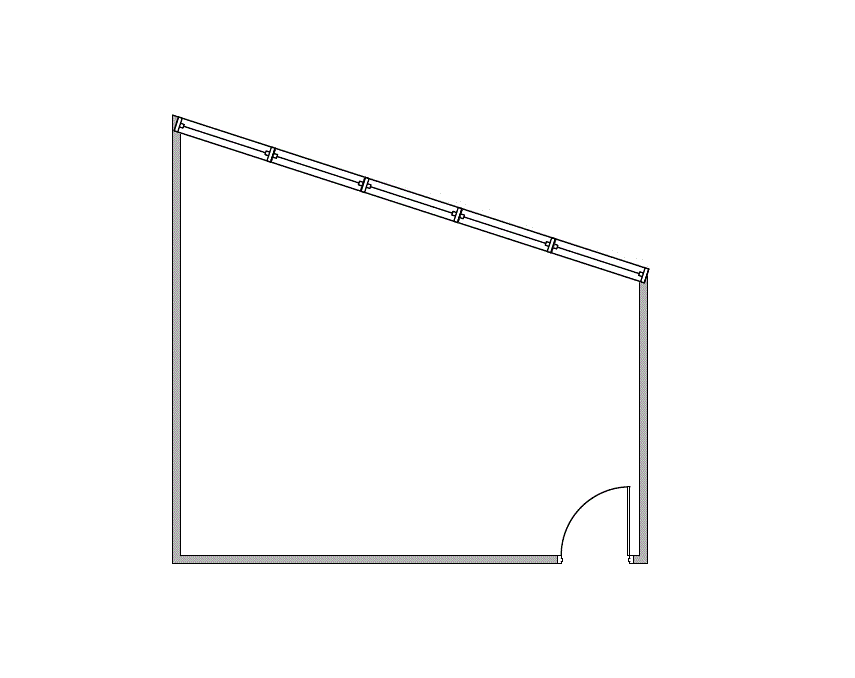
- Window office includes shared waiting areas
- conference rooms
- huddle rooms
- lounge
- coffee bar
- and WiFi.
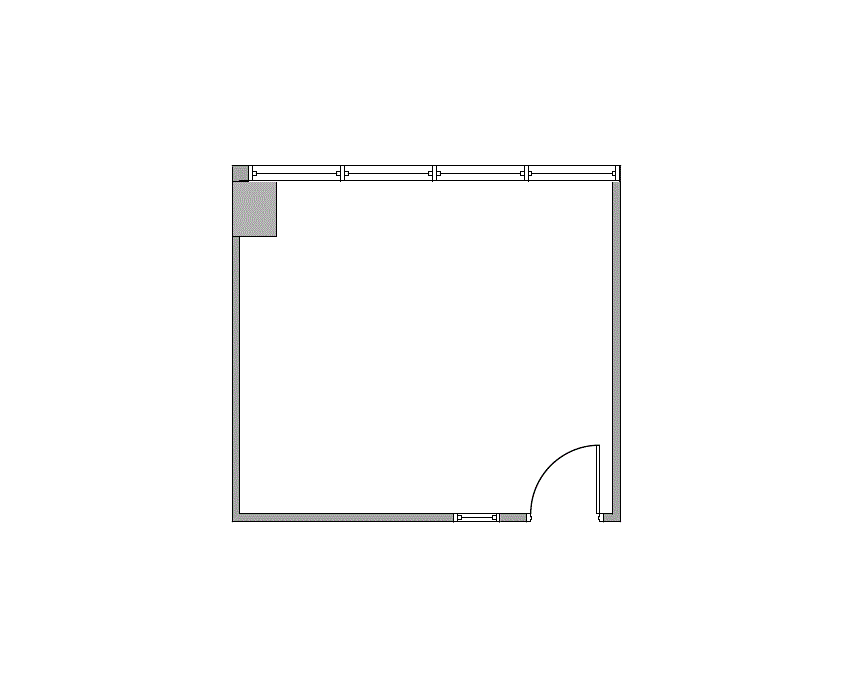
- Interior office includes shared waiting areas
- conference rooms
- huddle rooms
- lounge
- coffee bar
- and WiFi.
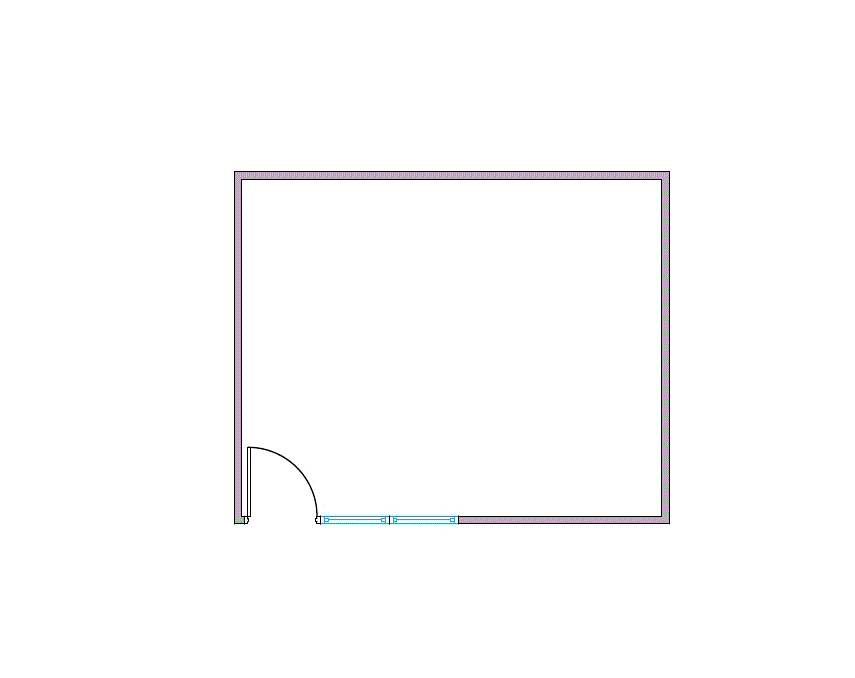
- Interior office includes shared waiting areas
- conference rooms
- huddle rooms
- lounge
- coffee bar
- and WiFi.
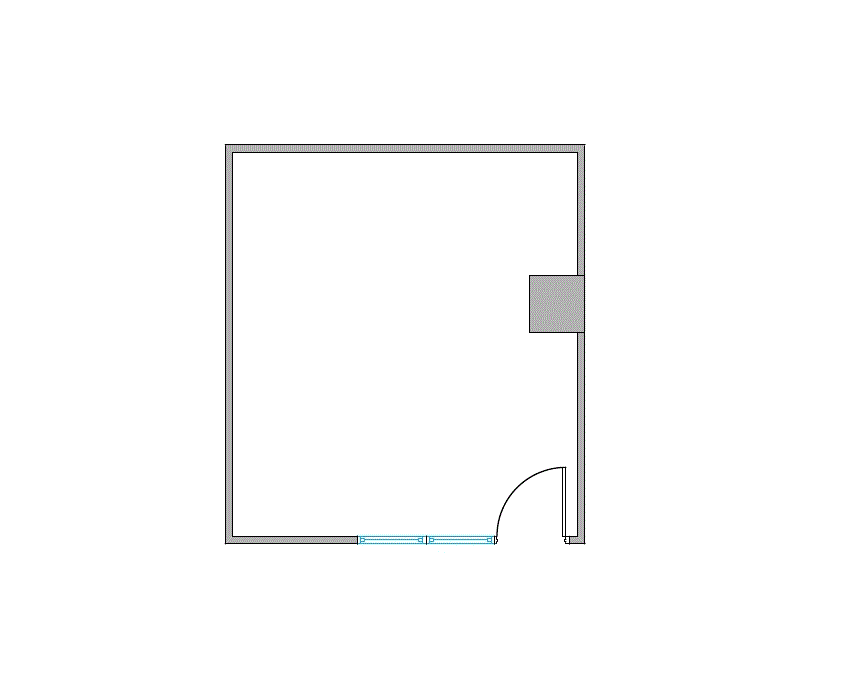
- Window office includes shared waiting areas
- conference rooms
- huddle rooms
- lounge
- coffee bar
- and WiFi.
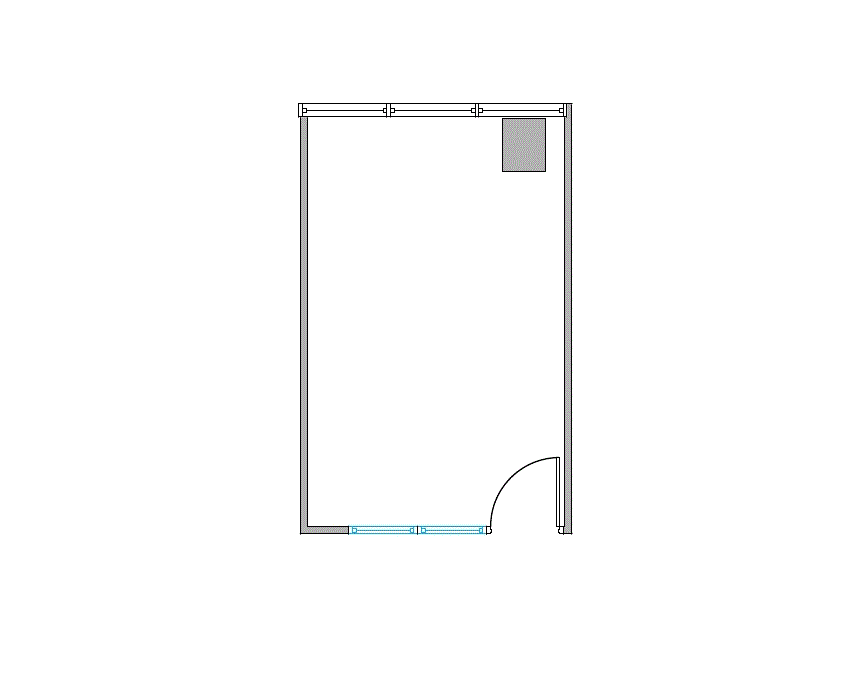
- Window office includes shared waiting areas
- conference rooms
- huddle rooms
- lounge
- coffee bar
- and WiFi.
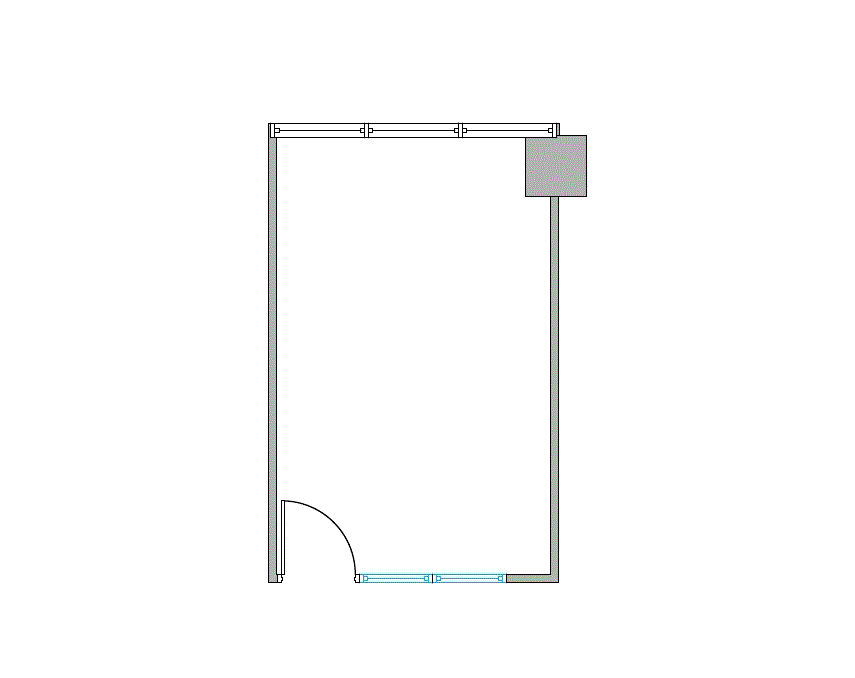
- Window office includes shared waiting areas
- conference rooms
- huddle rooms
- lounge
- coffee bar
- and WiFi.
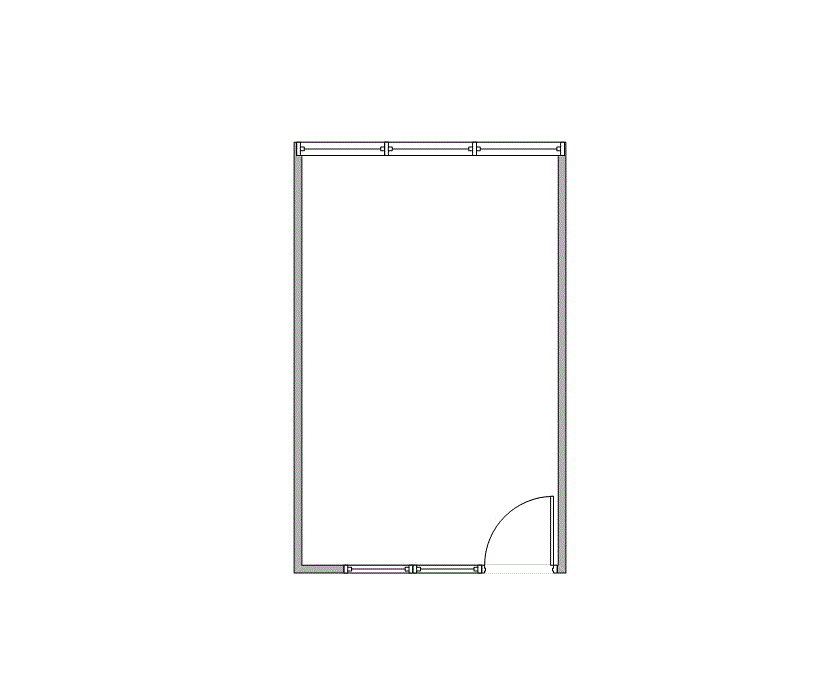
- Window office includes shared waiting areas
- conference rooms
- huddle rooms
- lounge
- coffee bar
- and WiFi.
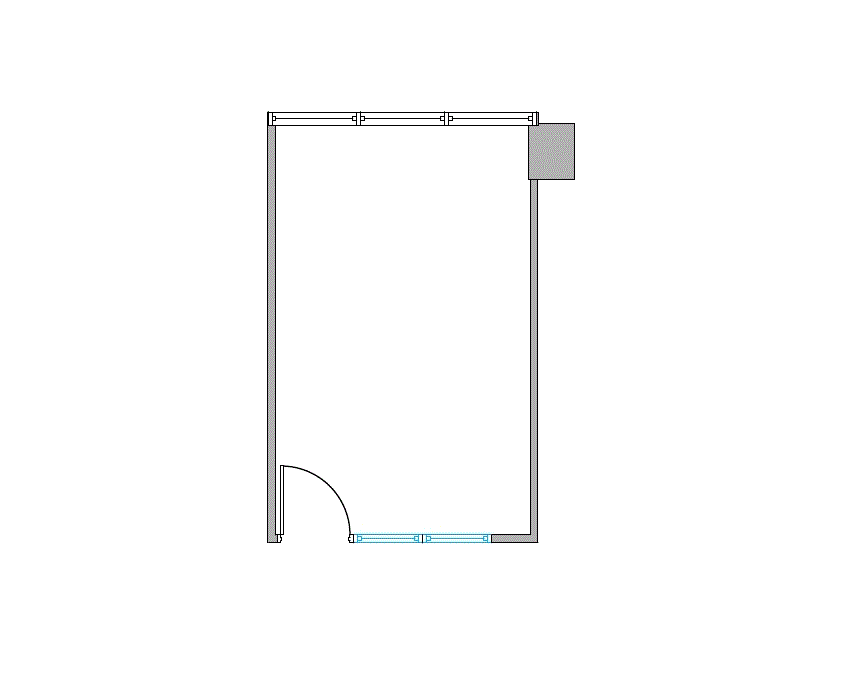
- Window office includes shared waiting areas
- conference rooms
- huddle rooms
- lounge
- coffee bar
- and WiFi.
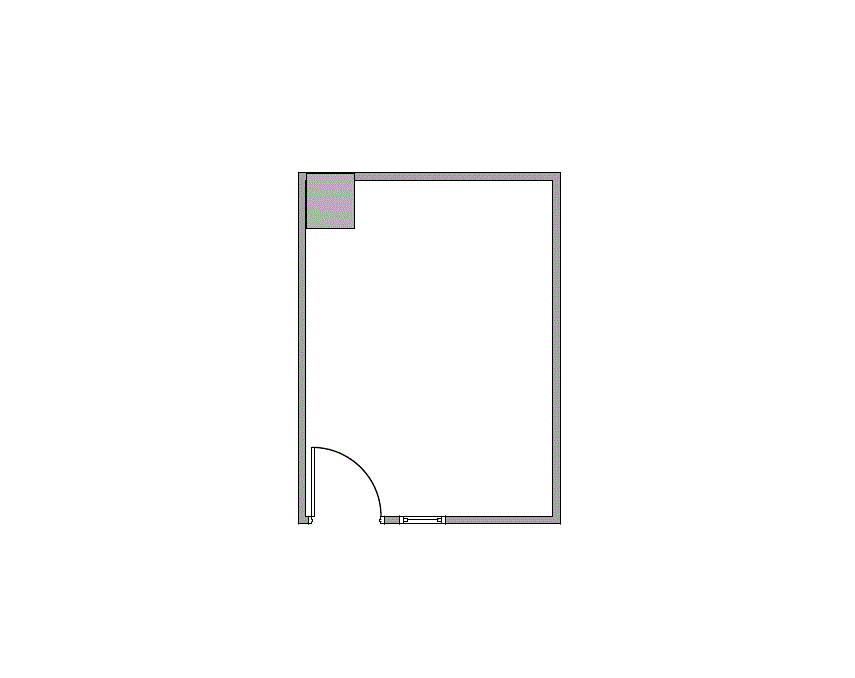
- Interior office includes shared waiting areas
- conference rooms
- huddle rooms
- lounge
- coffee bar
- and WiFi.
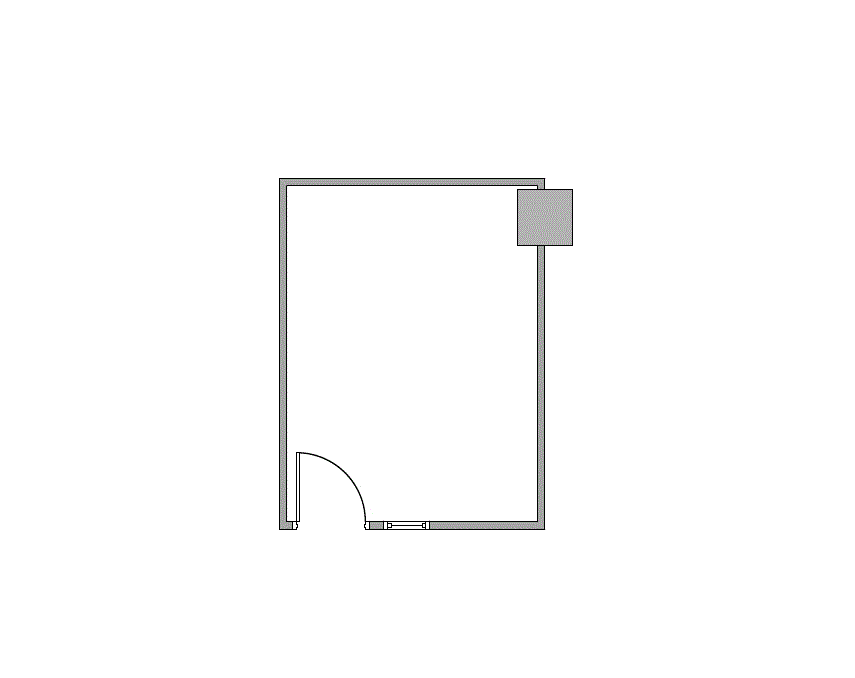
- Interior office includes shared waiting areas
- conference rooms
- huddle rooms
- lounge
- coffee bar
- and WiFi.
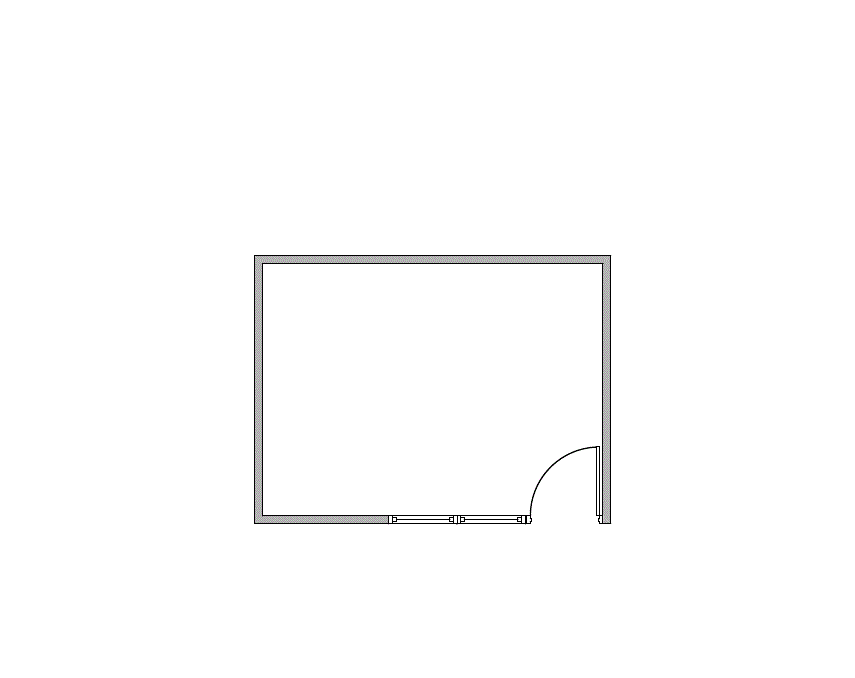
- Interior office includes shared waiting areas
- conference rooms
- huddle rooms
- lounge
- coffee bar
- and WiFi.
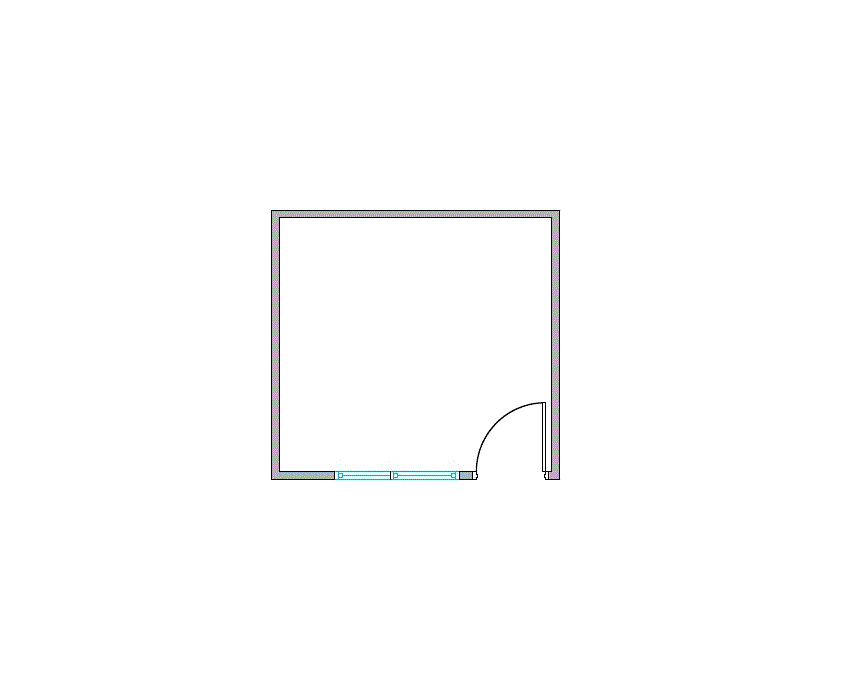
 Property Brochure
Property Brochure




