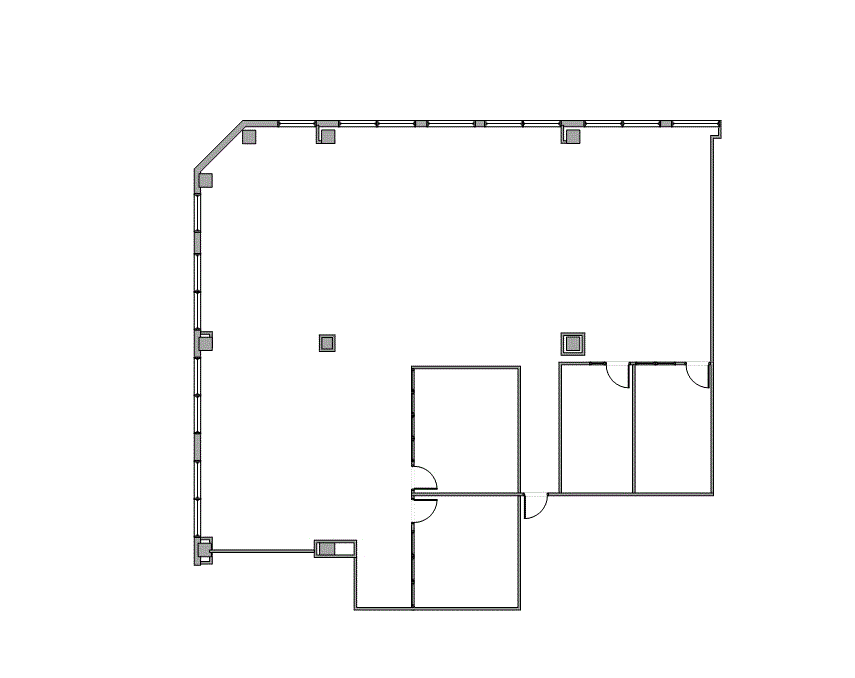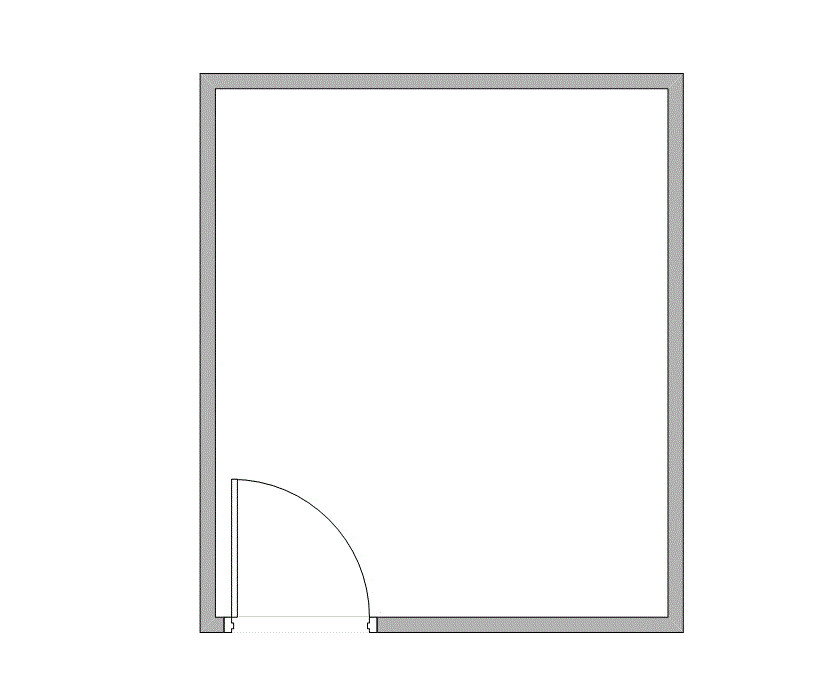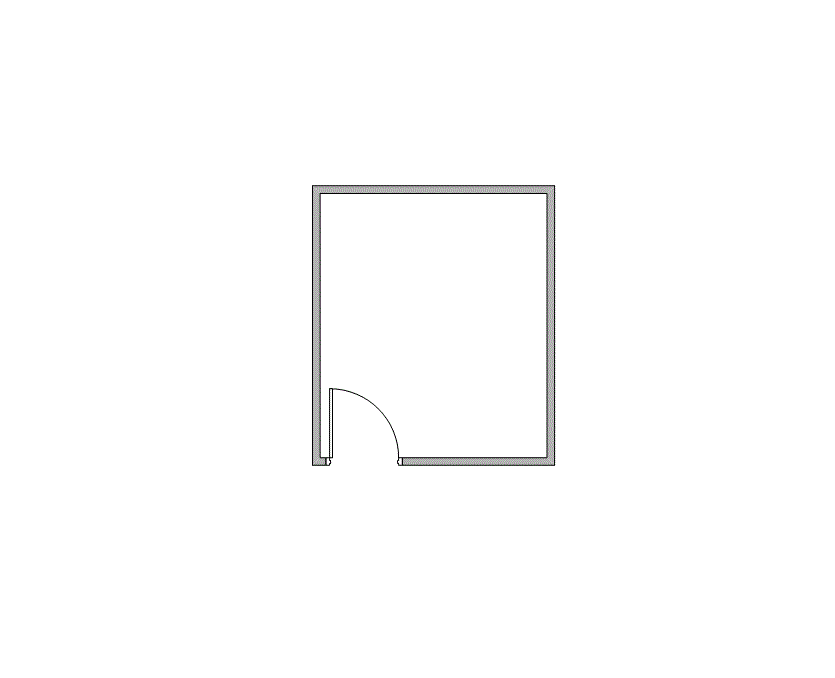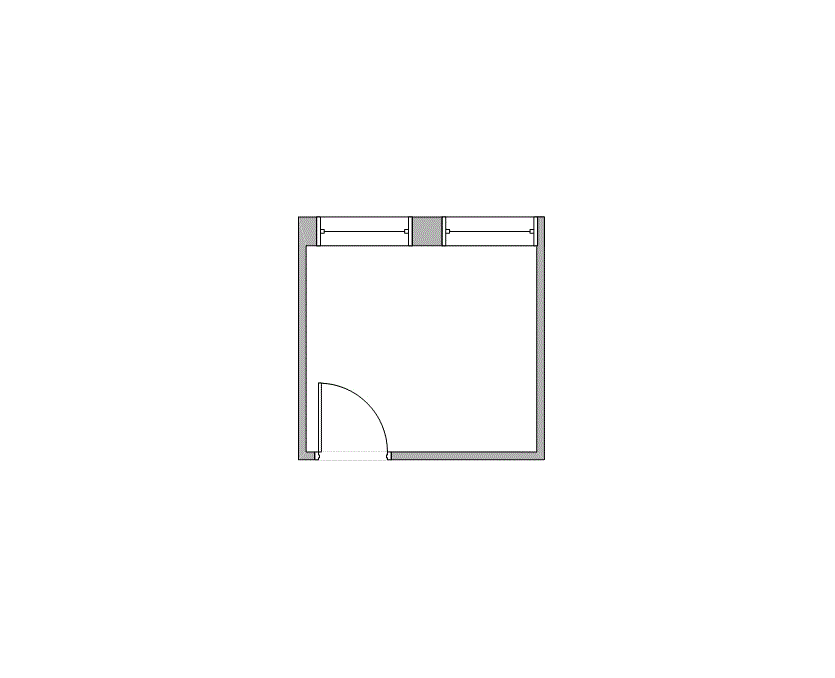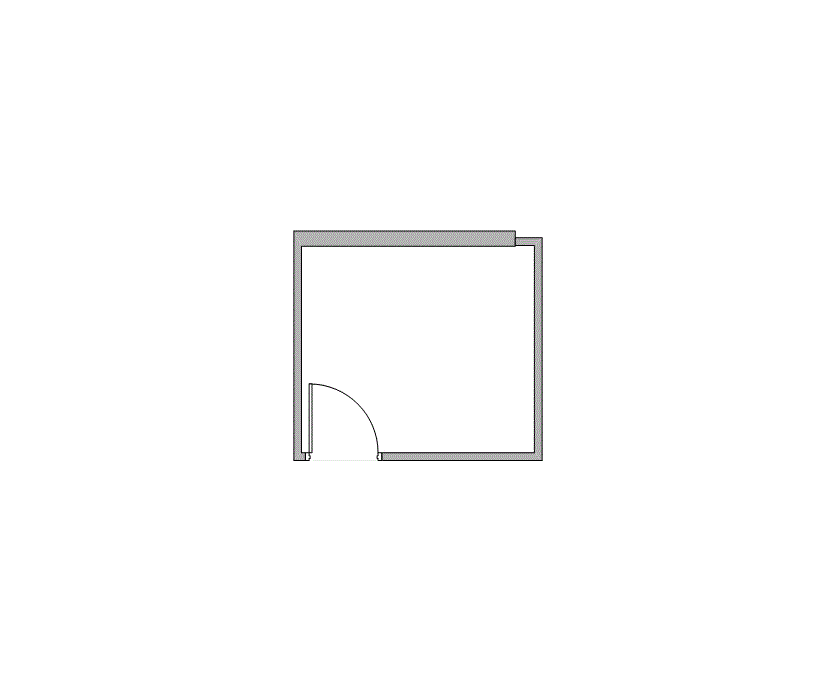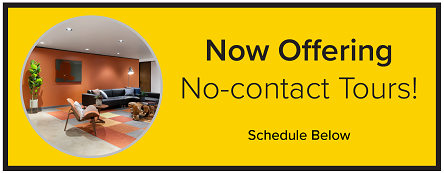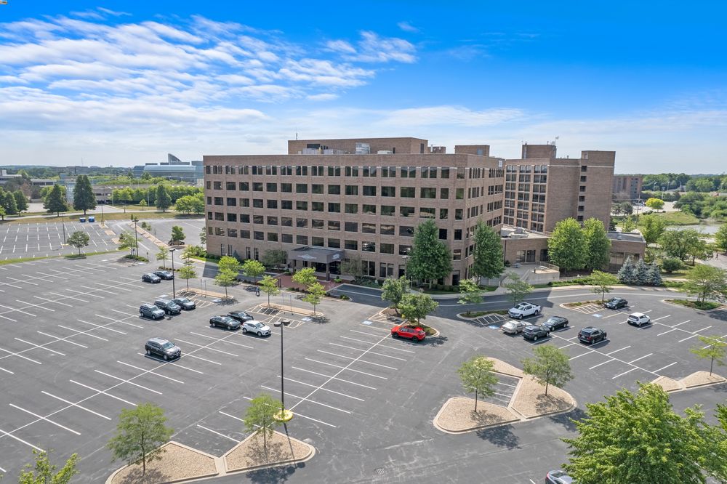
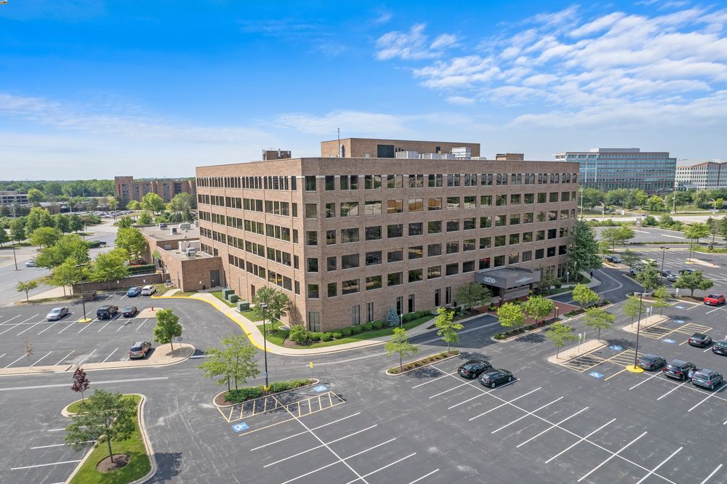
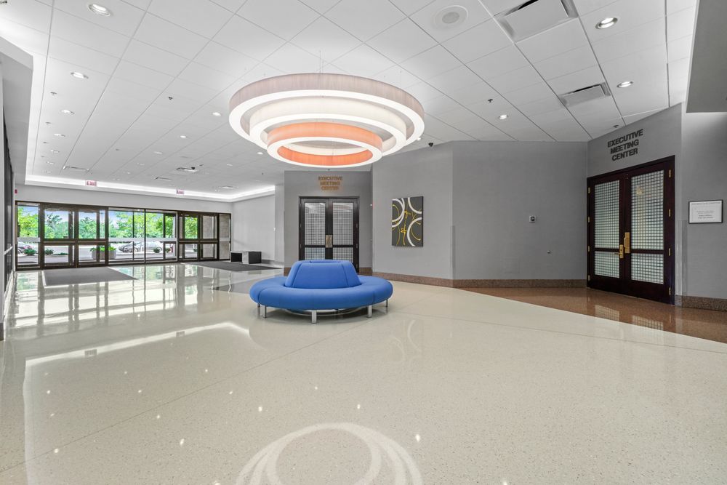
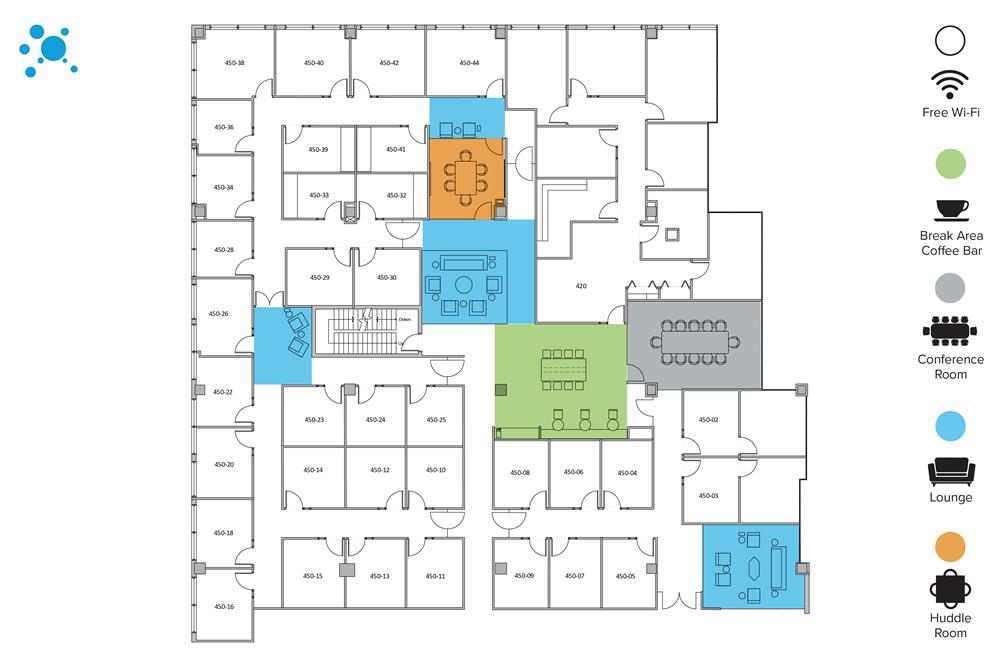
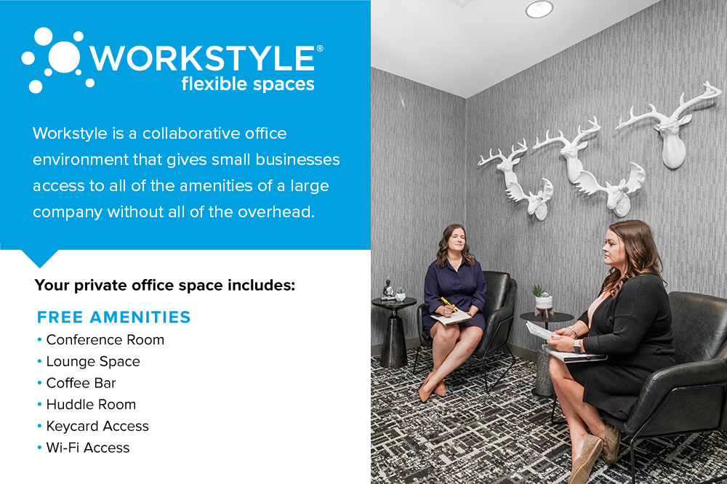
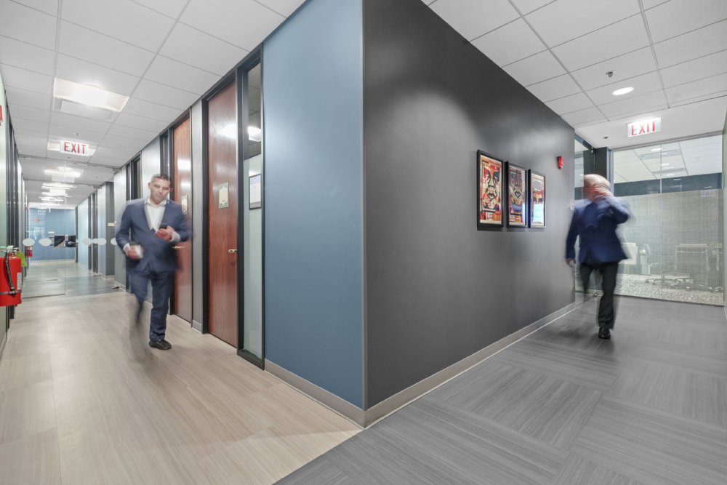
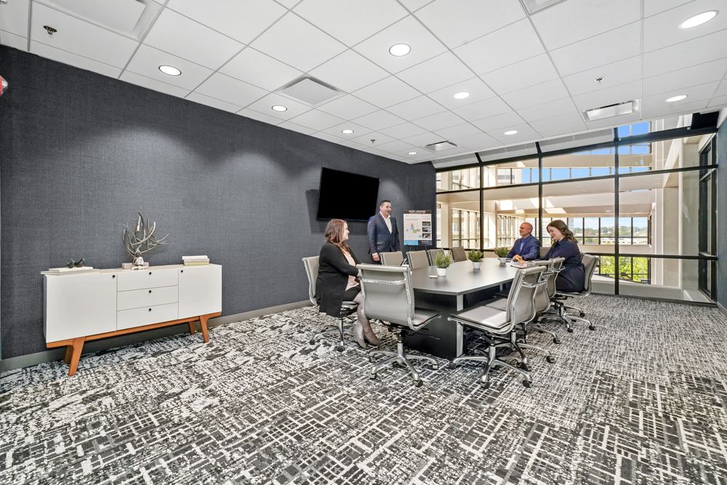
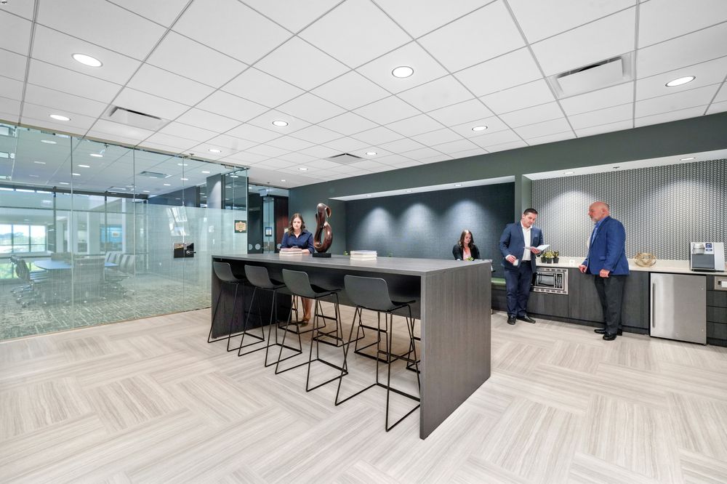
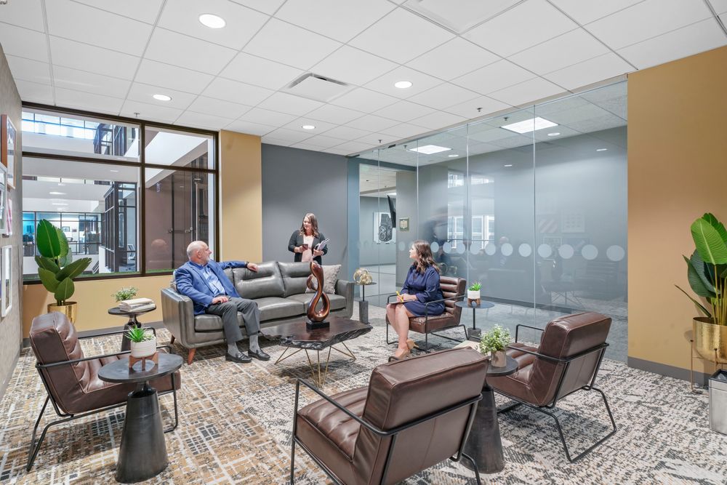
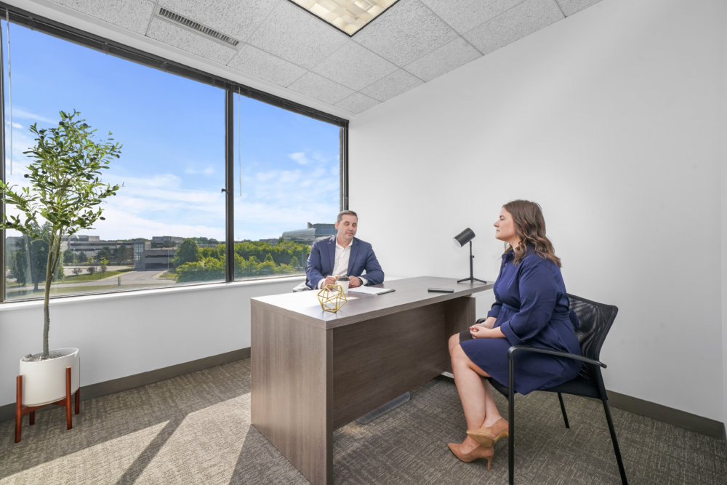
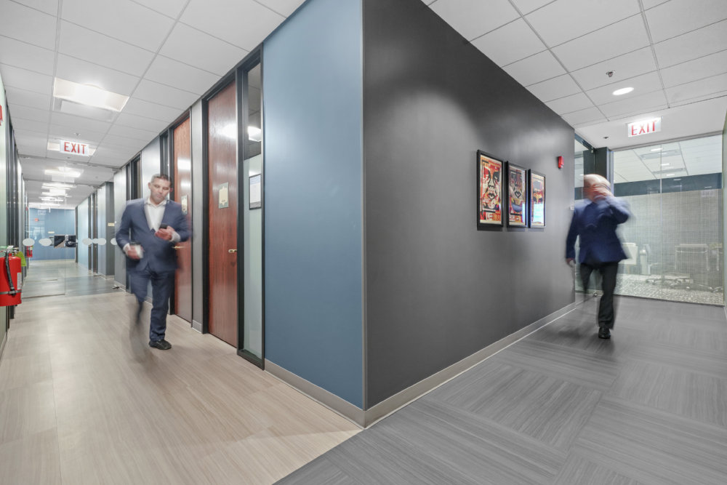
Available Suites ()
(Updated 04/23/2024 )
(Updated 04/23/2024 )
- 5th floor and 6th floor. Including Reception Area
- Open Area
- 2 Kitchen Areas
- Break Areas
- 2 Rest Rooms
- Work Area
- 14 Window Offices
- 7 Interior Offices
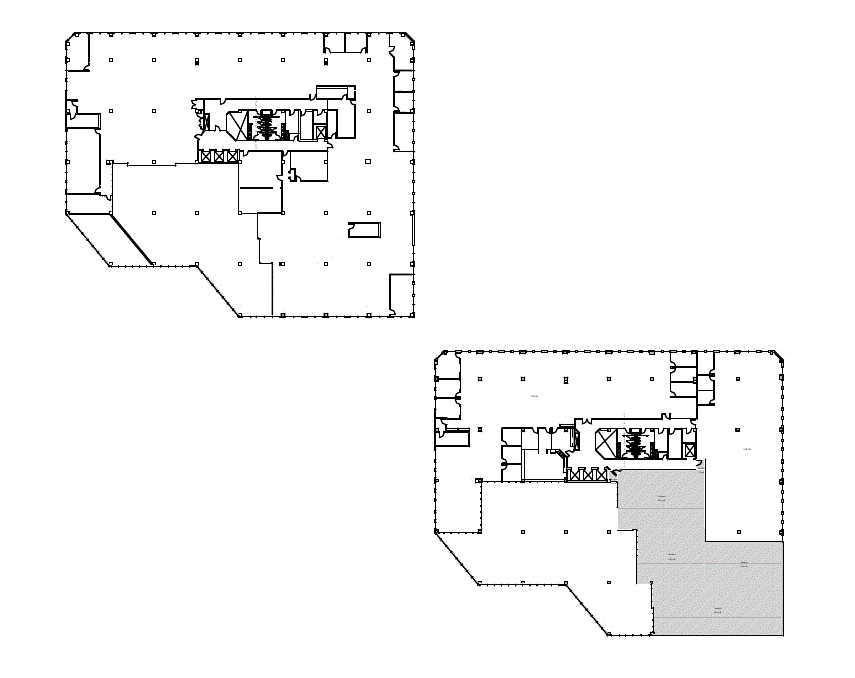
- Reception Area
- 9 Window Offices
- 1 Conference Room
- 2 Bullpens
- Open Area
- Kitchen
- Break Area
- 2 Sinks
- Work Area
- File Or Storage Area
- 6 Closets
- Corner Location
- 4 Entrances
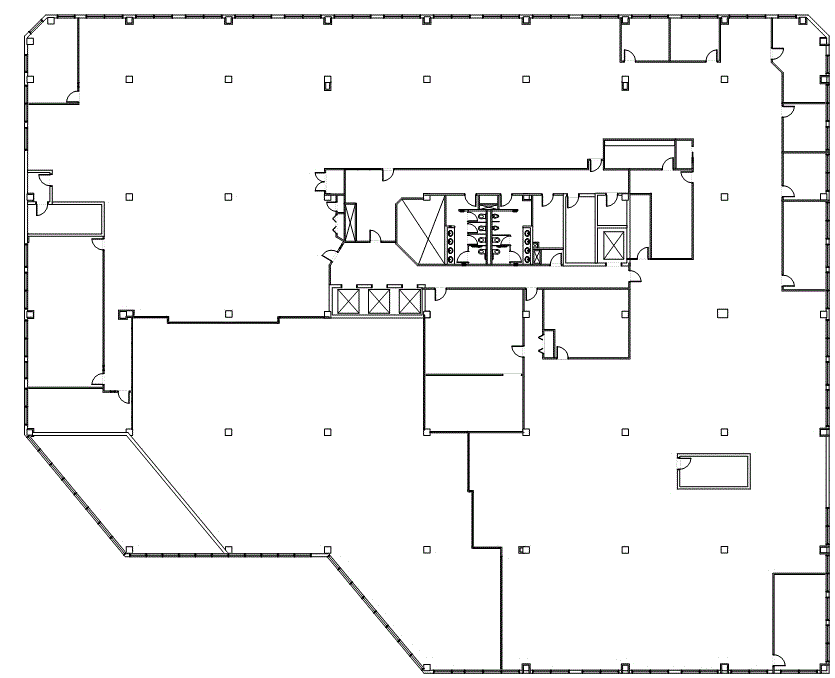
- 5 Window Offices
- 7 Interior Offices
- Break Area
- Sink
- Work Area
- File Or Storage Area
- Bullpen
- Open Area
- Corner Location
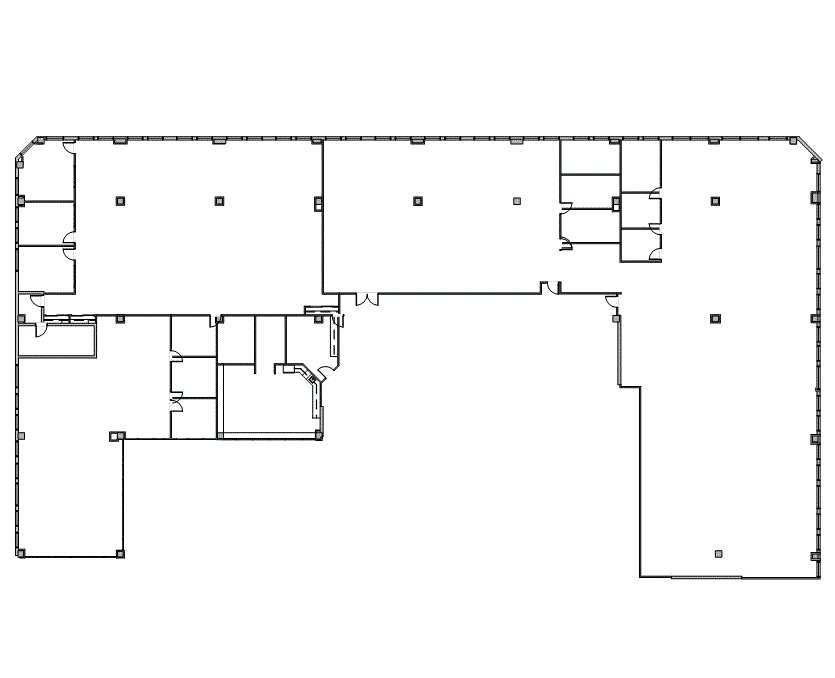
- 5 Window Offices
- 5 Interior Offices
- Break Area
- Kitchen with Sink
- Work Area
- File Or Storage Area
- 2 Entrances
- 3 Closets
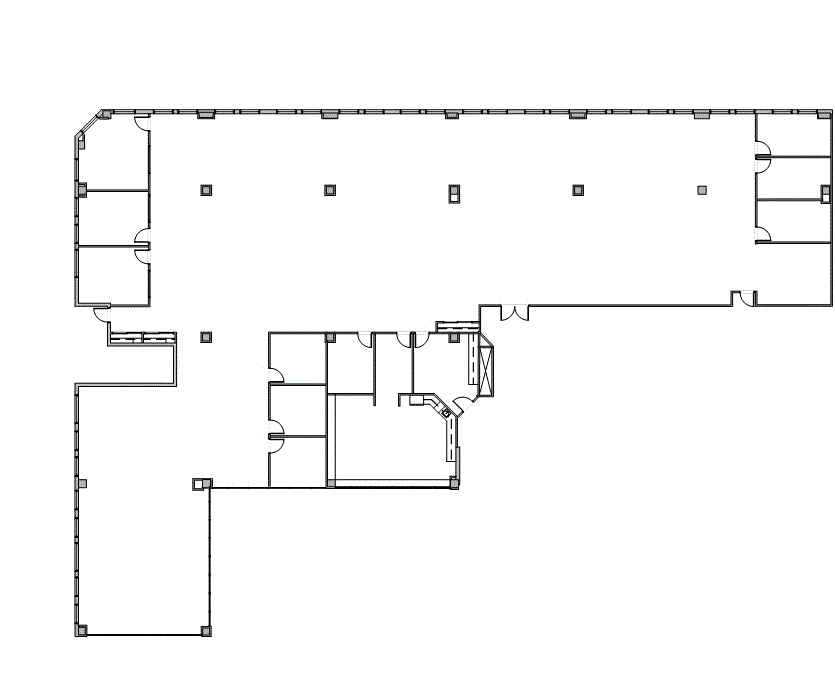
- 5 Window Offices
- Reception
- Kitchen
- Work Area
- Closet
- 1 Window Conference Room
- 10 Interior Offices
- 3 Entrances
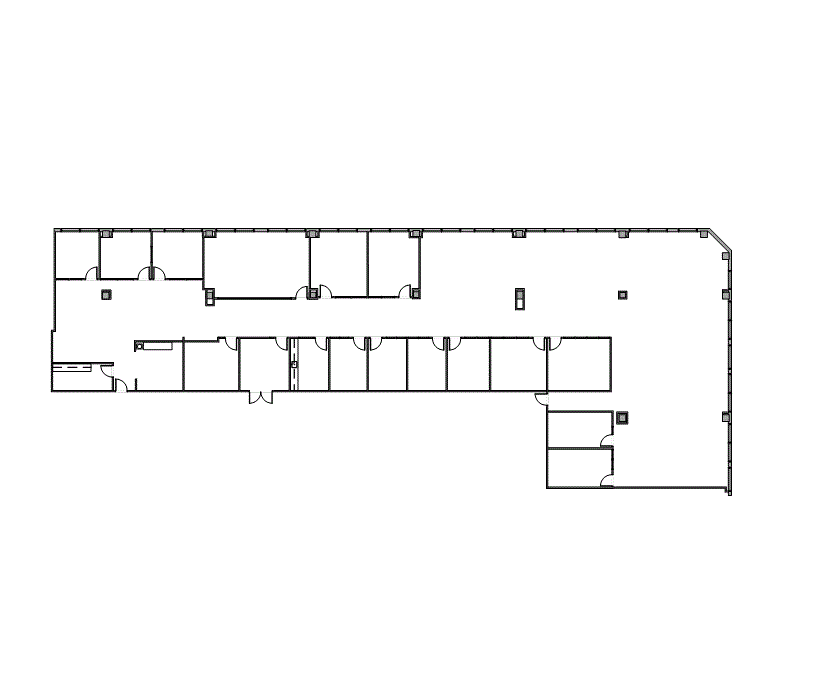
- 2 Bullpens
- 10 Windowed Offices
- 7 Interior Offices
- Corner Location
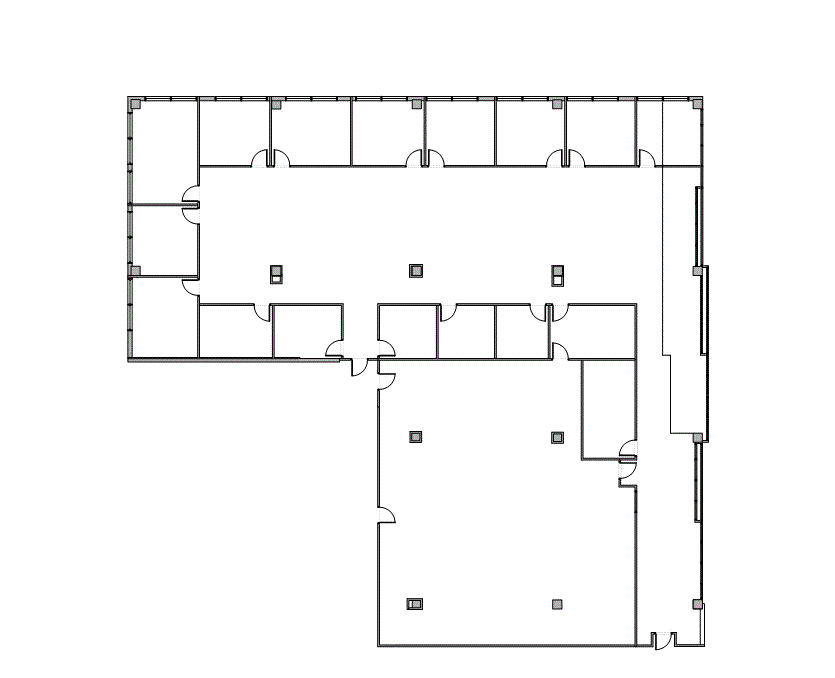
- Reception Area
- 8 Window Offices
- Reception Area
- Open Area/Bullpen
- Break Area with Kitchen
- File Or Storage Area
- Corner Location
- 2 Entrances
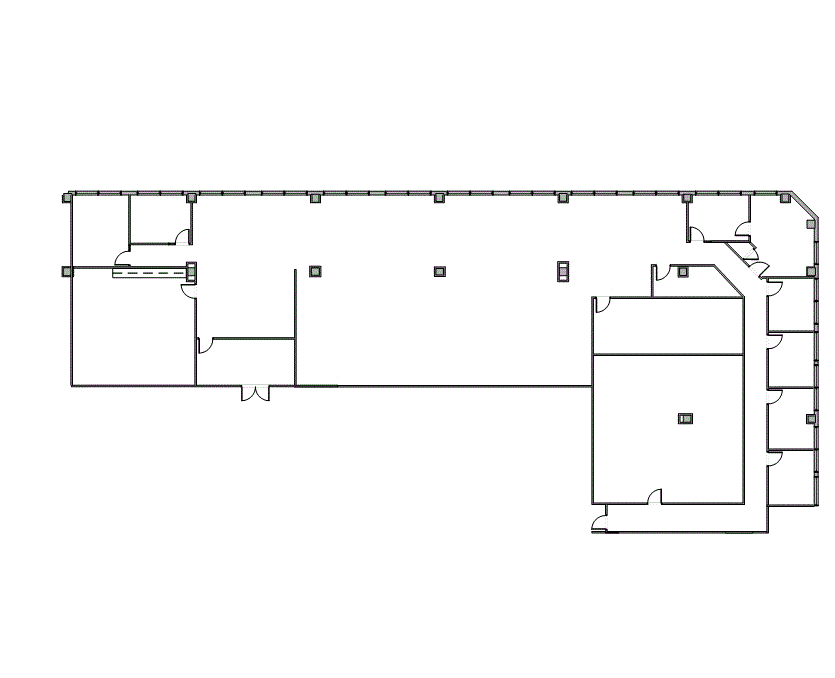
- 1 Window Office
- 2 Interior Offices
- 1 Bullpen
- Open Area
- Corner Location
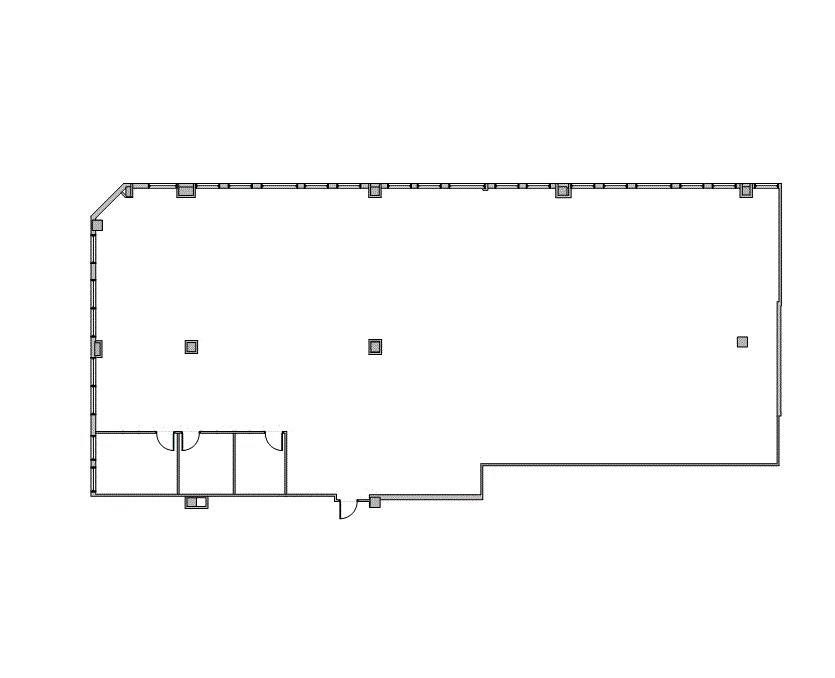
- Reception Area
- 5 Window Offices
- 5 Interior Offices
- 1 Conference Room
- 1 Bullpen
- Open Area
- Kitchen
- Break Area
- Sink
- Work Area
- File Or Storage Area
- 1 Closets
- Dropped Celling
- 2 Entrances
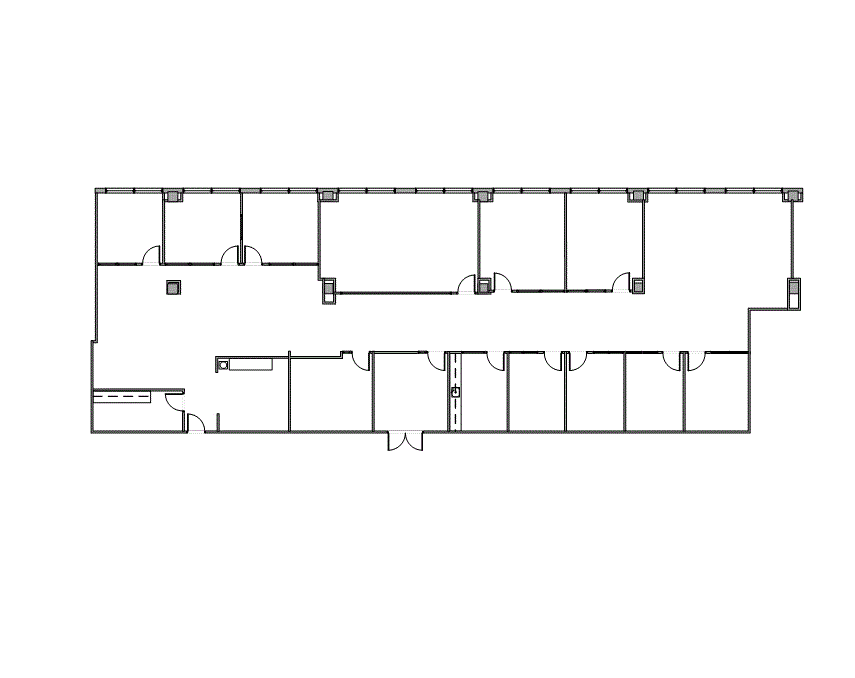
- Reception Area
- 1 Interior Office
- 1 Conference Room
- 1 Bullpen
- Work Area
- File Or Storage Area
- 1 Closets
- Corner Location
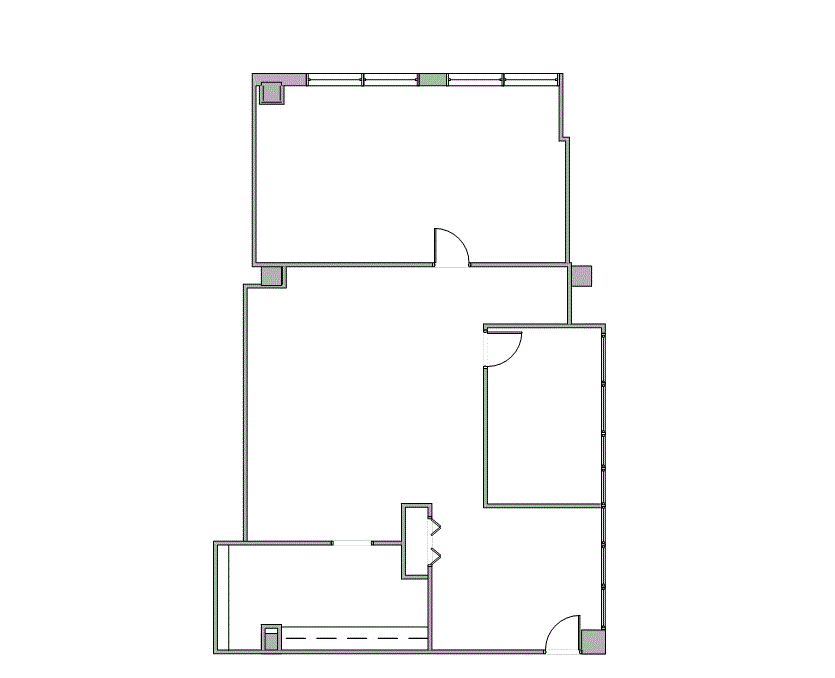
- 1 Window Office
- 1 Window Bullpen
- 1 Closet
- 2 Entrances
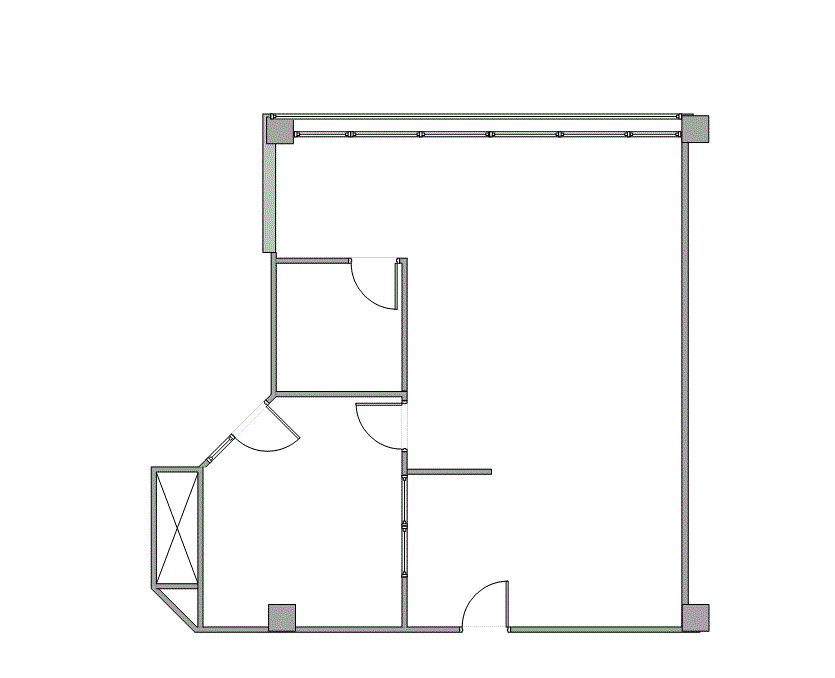
- Window office includes shared waiting areas
- conference rooms
- huddle rooms
- lounge
- coffee bar
- and WiFi.
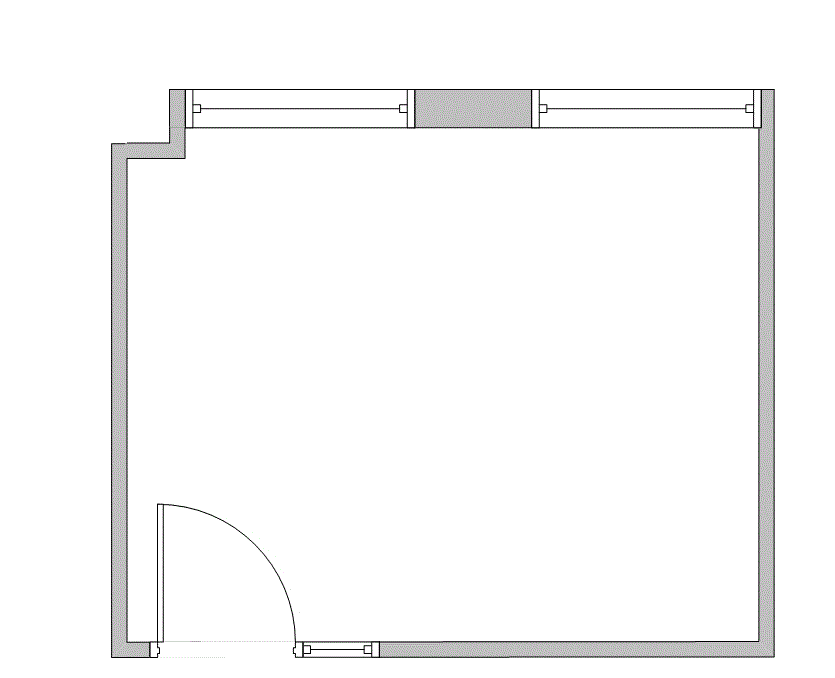
- Window office includes shared waiting areas
- conference rooms
- huddle rooms
- lounge
- coffee bar
- and WiFi.
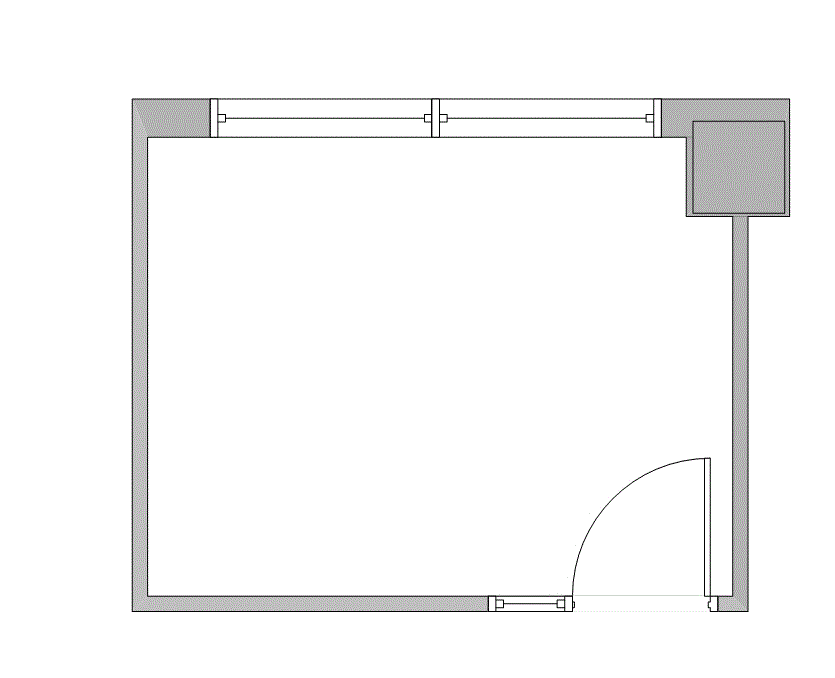
- Window office includes shared waiting areas
- conference rooms
- huddle rooms
- lounge
- coffee bar
- and WiFi.
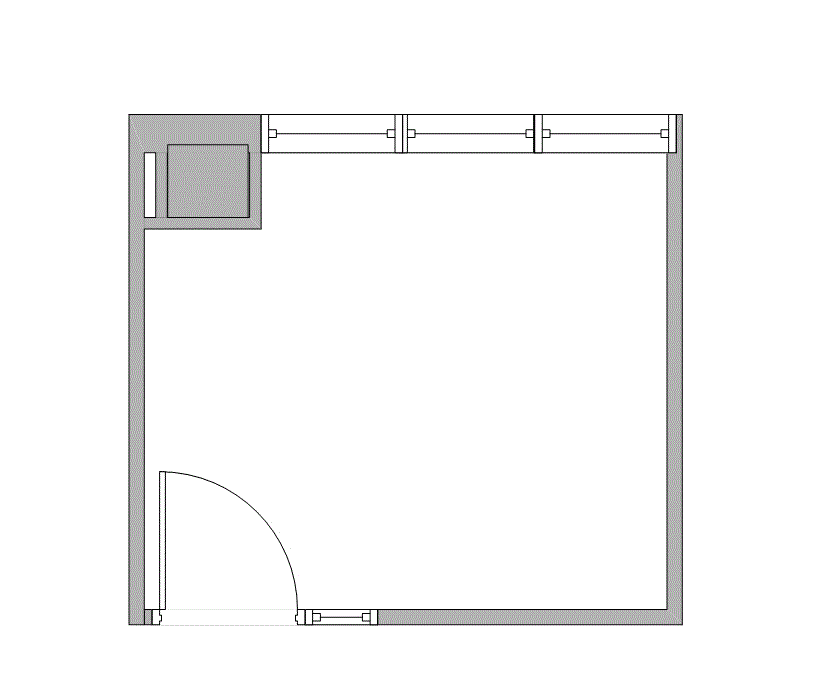
- 1 Interior Fully Furnished office Including Access To Shared Waiting Area
- Conference Rooms
- Huddle Rooms & Coffee Bar
- Free Wi-Fi
- 1 Entrance
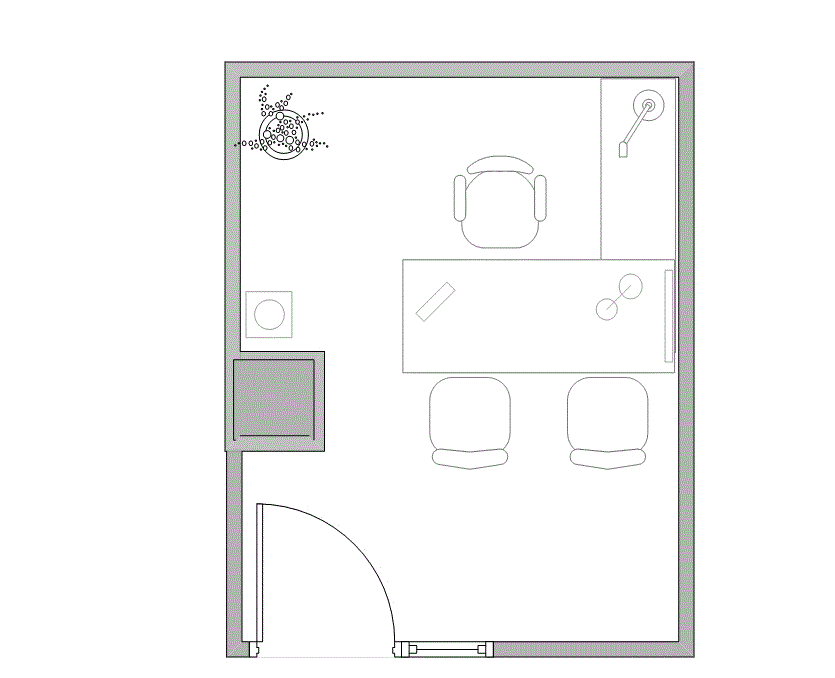
 Property Brochure
Property Brochure



